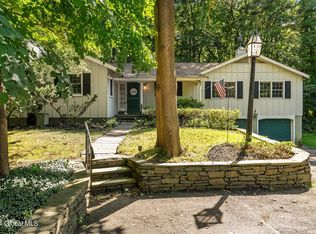Closed
$362,000
142 Menands Road, Loudonville, NY 12211
4beds
1,532sqft
Single Family Residence, Residential
Built in 1963
0.51 Acres Lot
$375,200 Zestimate®
$236/sqft
$2,697 Estimated rent
Home value
$375,200
$356,000 - $394,000
$2,697/mo
Zestimate® history
Loading...
Owner options
Explore your selling options
What's special
This expanded Raised ranch is situated on a large wooded lot which borders the Littles Lake Park. Home features a formal living rom, a dining room with built ins and picture window, a Cambria quartz kitchen with red birch/glass cabinets and SS appliances. Pocket doors allow access to the kitchen, as well as a sliding glass door to an over 300 sq foot deck overlooking the back yard with seasonal views of the Littles Lake, and the park which abuts this 1/2 acre property. The upper floor includes 4 bedrooms. Downstairs features a 14x22 ft family room with many possibilities The heated 2 car garage has a walk out to back yard, and leads to a workshop with a 3rd overhead door. No Colonie Schools with lower Colonie Taxes.
Zillow last checked: 8 hours ago
Listing updated: December 19, 2024 at 10:57am
Listed by:
James J Birdsall 518-369-3735,
Newcomb Realty Group LLC
Bought with:
Nicholas Khachadourian, 10401305182
KW Platform
Source: Global MLS,MLS#: 202426516
Facts & features
Interior
Bedrooms & bathrooms
- Bedrooms: 4
- Bathrooms: 2
- Full bathrooms: 1
- 1/2 bathrooms: 1
Bedroom
- Description: yellow
- Level: Second
- Area: 100
- Dimensions: 10.00 x 10.00
Bedroom
- Level: Second
- Area: 121
- Dimensions: 11.00 x 11.00
Bedroom
- Level: Second
- Area: 130
- Dimensions: 10.00 x 13.00
Bedroom
- Level: Second
- Area: 234
- Dimensions: 13.00 x 18.00
Full bathroom
- Level: Second
Dining room
- Level: Second
- Area: 143
- Dimensions: 11.00 x 13.00
Family room
- Level: First
- Area: 308
- Dimensions: 14.00 x 22.00
Foyer
- Level: Second
- Area: 25
- Dimensions: 5.00 x 5.00
Kitchen
- Level: Second
- Area: 110
- Dimensions: 10.00 x 11.00
Laundry
- Level: First
- Area: 54
- Dimensions: 6.00 x 9.00
Living room
- Level: Second
- Area: 169
- Dimensions: 13.00 x 13.00
Other
- Description: Work shop with garage door and access from inside
- Level: First
- Area: 288
- Dimensions: 16.00 x 18.00
Heating
- Baseboard, Hot Water, Zoned
Cooling
- Attic Fan, Wall Unit(s), Whole House Fan, Window Unit(s)
Appliances
- Included: Dishwasher, ENERGY STAR Qualified Appliances, Range, Range Hood, Refrigerator, Washer/Dryer
- Laundry: Electric Dryer Hookup, Laundry Room, Washer Hookup
Features
- High Speed Internet, Solid Surface Counters, Wired for Sound, Built-in Features
- Flooring: Vinyl, Hardwood, Laminate
- Doors: Sliding Doors, Storm Door(s)
- Windows: Bay Window(s), Double Pane Windows
- Basement: Exterior Entry,Finished,Heated,Interior Entry,Walk-Out Access
Interior area
- Total structure area: 1,532
- Total interior livable area: 1,532 sqft
- Finished area above ground: 1,532
- Finished area below ground: 440
Property
Parking
- Total spaces: 6
- Parking features: Under Residence, Workshop in Garage, Paved, Driveway, Garage Door Opener, Heated Garage
- Garage spaces: 2
- Has uncovered spaces: Yes
Features
- Patio & porch: Pressure Treated Deck, Deck
- Exterior features: Lighting
Lot
- Size: 0.51 Acres
- Features: Rolling Slope, Wooded
Details
- Additional structures: Shed(s), Garage(s)
- Parcel number: 012689 54.2770
- Zoning description: Single Residence
- Special conditions: Standard
Construction
Type & style
- Home type: SingleFamily
- Architectural style: Raised Ranch
- Property subtype: Single Family Residence, Residential
Materials
- Block
- Foundation: Block, Slab
- Roof: Shingle
Condition
- Updated/Remodeled
- New construction: No
- Year built: 1963
Utilities & green energy
- Electric: 150 Amp Service, Circuit Breakers, Generator
- Sewer: Public Sewer
- Water: Public
- Utilities for property: Cable Connected
Community & neighborhood
Security
- Security features: Smoke Detector(s), Security System, Carbon Monoxide Detector(s)
Location
- Region: Albany
Price history
| Date | Event | Price |
|---|---|---|
| 12/2/2024 | Sold | $362,000-2.1%$236/sqft |
Source: | ||
| 10/24/2024 | Pending sale | $369,900$241/sqft |
Source: | ||
| 10/12/2024 | Price change | $369,900-2.6%$241/sqft |
Source: | ||
| 9/30/2024 | Listed for sale | $379,900+41.8%$248/sqft |
Source: | ||
| 11/22/2019 | Sold | $268,000$175/sqft |
Source: | ||
Public tax history
Tax history is unavailable.
Neighborhood: Loudonville
Nearby schools
GreatSchools rating
- 6/10Loudonville SchoolGrades: K-5Distance: 0.9 mi
- 6/10Shaker Junior High SchoolGrades: 6-8Distance: 2.6 mi
- 8/10Shaker High SchoolGrades: 9-12Distance: 2.3 mi
Schools provided by the listing agent
- Elementary: Loudonville ES
- High: Shaker HS
Source: Global MLS. This data may not be complete. We recommend contacting the local school district to confirm school assignments for this home.
