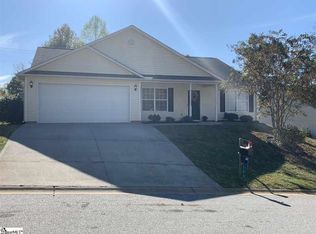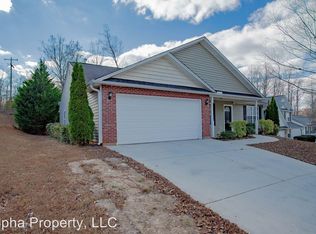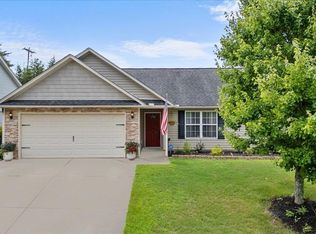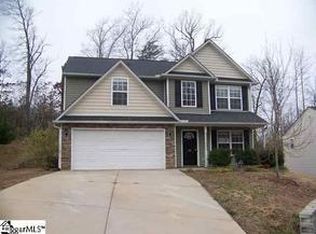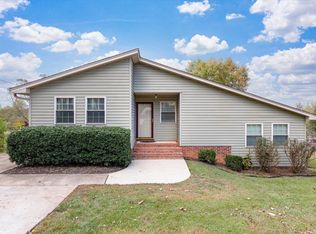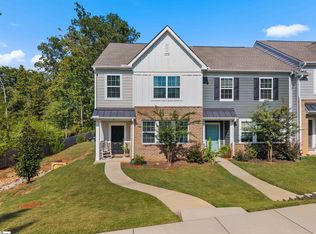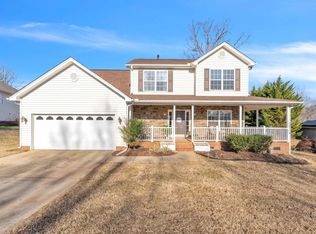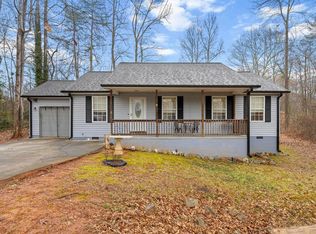Welcome to your dream home in the heart of Travelers Rest! Walk or bike to shops, restaurants, farmers market, brewery and live entertainment. This stunning 3-bedroom, 2-bathroom ranch-style retreat offers single-level living at its finest, blending modern comfort with small-town charm. Nestled just steps from vibrant downtown Travelers Rest and a mere 0.7 miles from the scenic Swamp Rabbit Trail, this home is perfectly positioned for both relaxation and adventure. Highlights include a brand-new roof and HVAC system for year-round comfort and a versatile floor plan that maximizes space and functionality. Step inside to discover an interior bathed in natural light, thanks to expansive windows and vaulted ceilings. A beautifully designed kitchen featuring a spacious island, and ample cabinetry—perfect for entertaining or cozy family meals. Unwind on the inviting covered back patio, ideal for sipping morning coffee or hosting evening gatherings under the stars. Whether you’re strolling to local shops, biking along the trail, or enjoying the serene ambiance of your private patio, this home offers the ultimate blend of convenience and tranquility. Don’t miss your chance to own this gem in one of South Carolina’s most sought-after communities! Schedule your private tour today.
Contingent
Price cut: $4K (10/30)
$321,000
142 Midwood Rd, Travelers Rest, SC 29690
3beds
1,360sqft
Est.:
Single Family Residence, Residential
Built in ----
9,583.2 Square Feet Lot
$314,700 Zestimate®
$236/sqft
$-- HOA
What's special
Single-level livingSpacious islandBeautifully designed kitchenVersatile floor planInviting covered back patioExpansive windowsVaulted ceilings
- 163 days |
- 141 |
- 3 |
Likely to sell faster than
Zillow last checked: 8 hours ago
Listing updated: November 27, 2025 at 07:55am
Listed by:
Lauri Hine 864-404-6211,
Realty One Group Freedom
Source: Greater Greenville AOR,MLS#: 1565321
Facts & features
Interior
Bedrooms & bathrooms
- Bedrooms: 3
- Bathrooms: 2
- Full bathrooms: 2
- Main level bathrooms: 2
- Main level bedrooms: 3
Rooms
- Room types: Laundry
Primary bedroom
- Area: 168
- Dimensions: 12 x 14
Bedroom 2
- Area: 132
- Dimensions: 11 x 12
Bedroom 3
- Area: 110
- Dimensions: 11 x 10
Primary bathroom
- Features: Full Bath, Tub/Shower, Walk-In Closet(s)
- Level: Main
Dining room
- Area: 143
- Dimensions: 11 x 13
Kitchen
- Area: 130
- Dimensions: 10 x 13
Living room
- Area: 221
- Dimensions: 17 x 13
Heating
- Electric, Forced Air
Cooling
- Central Air, Electric
Appliances
- Included: Dishwasher, Range, Microwave, Electric Water Heater
- Laundry: 1st Floor, Walk-in, Laundry Room
Features
- Ceiling Fan(s), Vaulted Ceiling(s), Ceiling Smooth, Walk-In Closet(s)
- Flooring: Carpet, Vinyl, Luxury Vinyl
- Windows: Vinyl/Aluminum Trim, Insulated Windows
- Basement: None
- Has fireplace: No
- Fireplace features: None
Interior area
- Total interior livable area: 1,360 sqft
Property
Parking
- Total spaces: 2
- Parking features: Attached, Paved
- Attached garage spaces: 2
- Has uncovered spaces: Yes
Features
- Levels: One
- Stories: 1
- Patio & porch: Patio, Front Porch, Rear Porch
Lot
- Size: 9,583.2 Square Feet
- Features: Sloped, 1/2 Acre or Less
- Topography: Level
Details
- Parcel number: 0486.0201062.00
Construction
Type & style
- Home type: SingleFamily
- Architectural style: Ranch,Craftsman
- Property subtype: Single Family Residence, Residential
Materials
- Stone, Vinyl Siding
- Foundation: Slab
- Roof: Architectural
Utilities & green energy
- Sewer: Public Sewer
- Water: Public
- Utilities for property: Underground Utilities
Community & HOA
Community
- Features: Sidewalks
- Security: Smoke Detector(s)
- Subdivision: White Oak Ridge
HOA
- Has HOA: Yes
- Services included: None
Location
- Region: Travelers Rest
Financial & listing details
- Price per square foot: $236/sqft
- Tax assessed value: $289,870
- Annual tax amount: $2,249
- Date on market: 8/3/2025
Estimated market value
$314,700
$299,000 - $330,000
$2,080/mo
Price history
Price history
| Date | Event | Price |
|---|---|---|
| 11/27/2025 | Contingent | $321,000$236/sqft |
Source: | ||
| 10/30/2025 | Price change | $321,000-1.2%$236/sqft |
Source: | ||
| 10/10/2025 | Price change | $325,000-3%$239/sqft |
Source: | ||
| 9/25/2025 | Price change | $334,900-1.5%$246/sqft |
Source: | ||
| 9/11/2025 | Price change | $339,900-1.5%$250/sqft |
Source: | ||
Public tax history
Public tax history
| Year | Property taxes | Tax assessment |
|---|---|---|
| 2024 | $2,249 +77.6% | $289,870 +99.8% |
| 2023 | $1,267 -59.2% | $145,090 |
| 2022 | $3,105 +1.2% | $145,090 |
Find assessor info on the county website
BuyAbility℠ payment
Est. payment
$1,753/mo
Principal & interest
$1505
Property taxes
$136
Home insurance
$112
Climate risks
Neighborhood: 29690
Nearby schools
GreatSchools rating
- 8/10Gateway Elementary SchoolGrades: PK-5Distance: 1.5 mi
- 4/10Northwest Middle SchoolGrades: 6-8Distance: 3.2 mi
- 5/10Travelers Rest High SchoolGrades: 9-12Distance: 0.7 mi
Schools provided by the listing agent
- Elementary: Gateway
- Middle: Northwest
- High: Travelers Rest
Source: Greater Greenville AOR. This data may not be complete. We recommend contacting the local school district to confirm school assignments for this home.
- Loading
