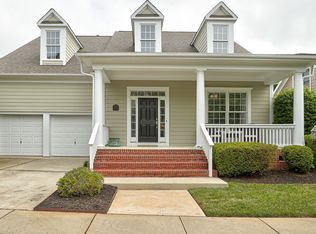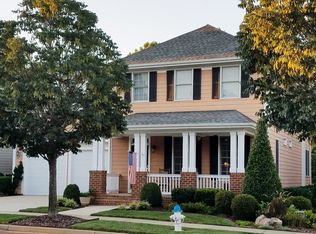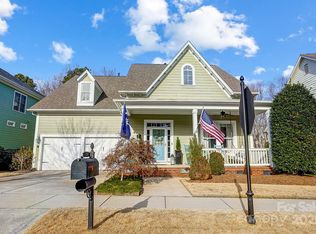Closed
$725,000
142 Mills Ln, Fort Mill, SC 29708
4beds
2,518sqft
Single Family Residence
Built in 2006
0.21 Acres Lot
$722,600 Zestimate®
$288/sqft
$2,655 Estimated rent
Home value
$722,600
$679,000 - $766,000
$2,655/mo
Zestimate® history
Loading...
Owner options
Explore your selling options
What's special
Charming 4 bed, 2.5 bath incl. gigantic bonus room/4th bed, 2,518 sf in the heart of walkable Baxter Village. Large and inviting front porch welcomes as you enter this open floor plan with recently refinished wood flooring throughout main level and stairs. Kitchen features granite countertops and breakfast island, stainless appliances, new backsplash. Opens to fireplace-focused rear facing living room which connects to an expansive screened porch overlooking large, private, fully fenced yard. Escape to the upper level primary retreat with dual vanities, garden tub, separate shower and over-sized walk in closet. Massive bonus room is a perfect 4th bedroom, office, escape or theater. This move in ready home has been replumbed (2016), roof (2018), upper floor AC (2019) with exterior sealed and painted. Right next to the village center, shopping, easy access to highways and within top-rated York county schools.
Zillow last checked: 8 hours ago
Listing updated: May 16, 2025 at 11:29am
Listing Provided by:
Stephen DeCristo stephendecristo@hmproperties.com,
Corcoran HM Properties
Bought with:
Tracey Miller
Howard Hanna Allen Tate Fort Mill
Source: Canopy MLS as distributed by MLS GRID,MLS#: 4231340
Facts & features
Interior
Bedrooms & bathrooms
- Bedrooms: 4
- Bathrooms: 3
- Full bathrooms: 2
- 1/2 bathrooms: 1
Primary bedroom
- Level: Upper
- Area: 267.54 Square Feet
- Dimensions: 14' 4" X 18' 8"
Bedroom s
- Level: Upper
- Area: 139.02 Square Feet
- Dimensions: 10' 2" X 13' 8"
Bedroom s
- Level: Upper
- Area: 122.04 Square Feet
- Dimensions: 10' 2" X 12' 0"
Bathroom half
- Level: Main
Bathroom full
- Level: Upper
Bathroom full
- Level: Upper
Other
- Level: Upper
- Area: 328 Square Feet
- Dimensions: 16' 0" X 20' 6"
Breakfast
- Level: Main
- Area: 84 Square Feet
- Dimensions: 7' 0" X 12' 0"
Dining room
- Level: Main
- Area: 155.87 Square Feet
- Dimensions: 14' 2" X 11' 0"
Kitchen
- Features: Kitchen Island, Open Floorplan
- Level: Main
- Area: 179.62 Square Feet
- Dimensions: 12' 10" X 14' 0"
Living room
- Level: Main
- Area: 301.89 Square Feet
- Dimensions: 16' 2" X 18' 8"
Heating
- Forced Air, Natural Gas, Zoned
Cooling
- Central Air
Appliances
- Included: Dishwasher, Disposal, Electric Cooktop, Electric Oven, Gas Water Heater, Oven, Tankless Water Heater
- Laundry: In Hall, Laundry Closet, Upper Level
Features
- Soaking Tub, Kitchen Island, Open Floorplan, Pantry, Walk-In Closet(s)
- Flooring: Carpet, Tile, Wood
- Has basement: No
- Fireplace features: Gas
Interior area
- Total structure area: 2,518
- Total interior livable area: 2,518 sqft
- Finished area above ground: 2,518
- Finished area below ground: 0
Property
Parking
- Total spaces: 2
- Parking features: Electric Vehicle Charging Station(s), Attached Garage, Garage Door Opener, Garage Faces Front, Garage on Main Level
- Attached garage spaces: 2
Features
- Levels: Two
- Stories: 2
- Patio & porch: Covered, Front Porch, Rear Porch, Screened
- Exterior features: In-Ground Irrigation
- Pool features: Community
- Fencing: Back Yard,Fenced,Full
Lot
- Size: 0.21 Acres
- Dimensions: 66 x 140 x 66 x 140
- Features: Sloped, Wooded
Details
- Parcel number: 6560000055
- Zoning: TND
- Special conditions: Standard
Construction
Type & style
- Home type: SingleFamily
- Property subtype: Single Family Residence
Materials
- Fiber Cement
- Foundation: Crawl Space
- Roof: Shingle
Condition
- New construction: No
- Year built: 2006
Utilities & green energy
- Sewer: County Sewer
- Water: County Water
- Utilities for property: Cable Available, Electricity Connected
Community & neighborhood
Community
- Community features: Clubhouse, Playground, Pond, Recreation Area, Tennis Court(s), Walking Trails
Location
- Region: Fort Mill
- Subdivision: Baxter Village
HOA & financial
HOA
- Has HOA: Yes
- HOA fee: $550 semi-annually
- Association name: Kuester
- Association phone: 704-973-9019
Other
Other facts
- Listing terms: Cash,Conventional,USDA Loan,VA Loan
- Road surface type: Concrete, Paved
Price history
| Date | Event | Price |
|---|---|---|
| 5/15/2025 | Sold | $725,000$288/sqft |
Source: | ||
| 4/14/2025 | Price change | $725,000-3.2%$288/sqft |
Source: | ||
| 4/7/2025 | Price change | $749,000-2.6%$297/sqft |
Source: | ||
| 3/14/2025 | Listed for sale | $769,000+144.1%$305/sqft |
Source: | ||
| 7/31/2012 | Sold | $315,000-0.6%$125/sqft |
Source: | ||
Public tax history
| Year | Property taxes | Tax assessment |
|---|---|---|
| 2025 | -- | $18,039 +15% |
| 2024 | $2,761 +3.8% | $15,686 |
| 2023 | $2,660 +0.9% | $15,686 |
Find assessor info on the county website
Neighborhood: Baxter Village
Nearby schools
GreatSchools rating
- 6/10Orchard Park Elementary SchoolGrades: K-5Distance: 0.5 mi
- 8/10Pleasant Knoll MiddleGrades: 6-8Distance: 2.1 mi
- 10/10Fort Mill High SchoolGrades: 9-12Distance: 1.1 mi
Schools provided by the listing agent
- Elementary: Orchard Park
- Middle: Pleasant Knoll
- High: Fort Mill
Source: Canopy MLS as distributed by MLS GRID. This data may not be complete. We recommend contacting the local school district to confirm school assignments for this home.
Get a cash offer in 3 minutes
Find out how much your home could sell for in as little as 3 minutes with a no-obligation cash offer.
Estimated market value$722,600
Get a cash offer in 3 minutes
Find out how much your home could sell for in as little as 3 minutes with a no-obligation cash offer.
Estimated market value
$722,600


