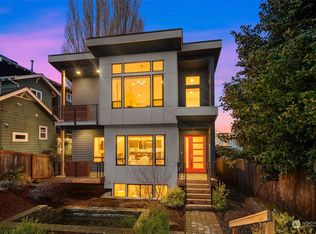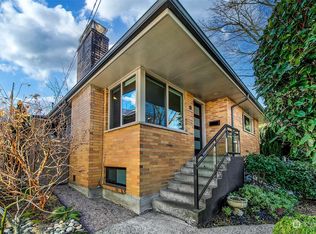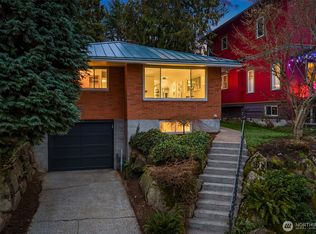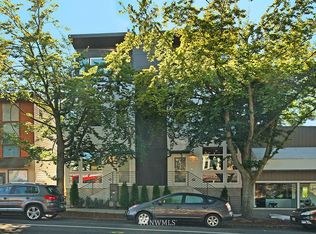Sold
Listed by:
Darin Cruzen,
RE/MAX Metro Realty, Inc.
Bought with: Weisbarth & Associates
$655,000
142 N 84th Street, Seattle, WA 98103
1beds
1,000sqft
Single Family Residence
Built in 1906
4,120.78 Square Feet Lot
$654,800 Zestimate®
$655/sqft
$2,312 Estimated rent
Home value
$654,800
$602,000 - $707,000
$2,312/mo
Zestimate® history
Loading...
Owner options
Explore your selling options
What's special
This Craftsman Cottage sits on a street-to-alley lot in the heart of Greenwood where urban convenience meets neighborhood charm. NR3 zoning offers excellent potential for development-minded buyers, while the expansive outdoor space provides a canvas for homeowners and gardening enthusiasts alike. Whether you're looking to expand, redevelop, or simply settle into a vibrant community, this adorable home is a perfect fit. Bamboo floors, updated utilities/windows, mature landscaping & established flower beds provide color and serenity year-round. Set in one of Seattle's most desirable locations w/ off street parking for two, easy access to quality schools, parks, transit, shops & local markets - minutes to Green Lake. Walk Score=96.
Zillow last checked: 8 hours ago
Listing updated: October 31, 2025 at 04:07am
Listed by:
Darin Cruzen,
RE/MAX Metro Realty, Inc.
Bought with:
Doron M. Weisbarth, 26278
Weisbarth & Associates
Source: NWMLS,MLS#: 2411582
Facts & features
Interior
Bedrooms & bathrooms
- Bedrooms: 1
- Bathrooms: 1
- Full bathrooms: 1
- Main level bathrooms: 1
- Main level bedrooms: 1
Other
- Level: Lower
Kitchen with eating space
- Level: Main
Living room
- Level: Main
Utility room
- Level: Lower
Heating
- Baseboard, Electric
Cooling
- None
Appliances
- Included: Dryer(s), Refrigerator(s), Stove(s)/Range(s), Washer(s), Water Heater: Electric, Water Heater Location: Lower Level
Features
- Bath Off Primary
- Flooring: Bamboo/Cork, Ceramic Tile, Concrete
- Windows: Double Pane/Storm Window, Skylight(s)
- Basement: Finished
- Has fireplace: No
Interior area
- Total structure area: 1,000
- Total interior livable area: 1,000 sqft
Property
Parking
- Parking features: Driveway, Off Street
Features
- Levels: One
- Stories: 1
- Patio & porch: Bath Off Primary, Double Pane/Storm Window, Skylight(s), Water Heater
- Has view: Yes
- View description: Territorial
Lot
- Size: 4,120 sqft
- Features: Curbs, Open Lot, Paved, Sidewalk, Value In Land, Cable TV, Deck, Fenced-Partially, Gas Available, High Speed Internet
- Topography: Level,Partial Slope,Terraces
- Residential vegetation: Fruit Trees, Garden Space
Details
- Parcel number: 2919201340
- Zoning: NR3
- Zoning description: Jurisdiction: City
- Special conditions: Standard
Construction
Type & style
- Home type: SingleFamily
- Architectural style: Craftsman
- Property subtype: Single Family Residence
Materials
- Wood Siding, Wood Products
- Foundation: Poured Concrete
- Roof: Composition
Condition
- Good
- Year built: 1906
- Major remodel year: 1906
Utilities & green energy
- Electric: Company: Seattle City Light
- Sewer: Sewer Connected, Company: Seattle Public Utilities
- Water: Public, Company: Seattle Public Utilities
Community & neighborhood
Location
- Region: Seattle
- Subdivision: Greenwood
Other
Other facts
- Listing terms: Cash Out,Conventional,FHA,VA Loan
- Cumulative days on market: 21 days
Price history
| Date | Event | Price |
|---|---|---|
| 9/30/2025 | Sold | $655,000-4.4%$655/sqft |
Source: | ||
| 8/19/2025 | Pending sale | $685,000$685/sqft |
Source: | ||
| 7/30/2025 | Listed for sale | $685,000+336.3%$685/sqft |
Source: | ||
| 4/28/2000 | Sold | $157,000$157/sqft |
Source: Public Record Report a problem | ||
Public tax history
| Year | Property taxes | Tax assessment |
|---|---|---|
| 2024 | $5,557 +10.4% | $540,000 +8.9% |
| 2023 | $5,034 +4.7% | $496,000 -6.2% |
| 2022 | $4,807 +3.5% | $529,000 +12.3% |
Find assessor info on the county website
Neighborhood: Greenwood
Nearby schools
GreatSchools rating
- 9/10Greenwood Elementary SchoolGrades: PK-5Distance: 0.3 mi
- 9/10Robert Eagle Staff Middle SchoolGrades: 6-8Distance: 0.9 mi
- 10/10Ballard High SchoolGrades: 9-12Distance: 1.3 mi
Get a cash offer in 3 minutes
Find out how much your home could sell for in as little as 3 minutes with a no-obligation cash offer.
Estimated market value$654,800
Get a cash offer in 3 minutes
Find out how much your home could sell for in as little as 3 minutes with a no-obligation cash offer.
Estimated market value
$654,800



