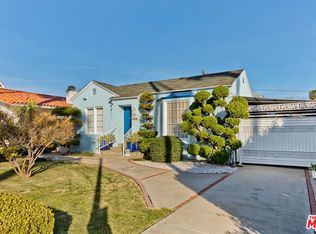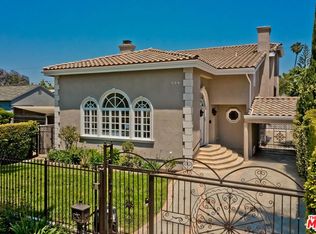NEWLY REMODELED MASTER BATHROOM , NEW PAINT, NEW KITCHEN FLOORS , POLISHED HARDWOOD FLOORS . SPACIOUS, OPEN FLOOR PLAN 3 BEDROOM 2 BATH HOME IN BEVERLY HILLS. HIGH CEILINGS, SKY LIGHTS , FIRE PLACE. SPACIOUS LIVING ROOM , FAMILY ROOM AND DINNING ROOM . BATHROOMS WITH GRANITE COUNTERS. KITCHEN WITH GRANITE COUNTERS , NEW FLOORS ,STAINLESS STEEL APPLIANCES, VIKING RANGE,TWO OVENS , WASHER / DRYER . EXTRA STORAGE. LARGE BACK YARD WITH FRUIT TREES . GREAT HOUSE FOR ENTERTAINING. CARPORT PARKING, ALARM SYSTEM, NEW EXTERIOR MOTION LIGHTS. BEVERLY HILLS SCHOOLS . MINUTES TO RODEO DRIVE SHOPPING AND RESTAURANTS .
This property is off market, which means it's not currently listed for sale or rent on Zillow. This may be different from what's available on other websites or public sources.

