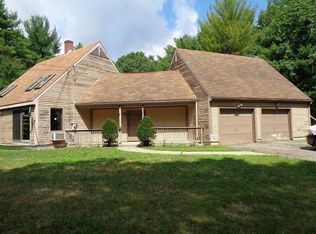Sold for $589,900
$589,900
142 New Westminster Rd, Hubbardston, MA 01452
4beds
2,387sqft
Single Family Residence
Built in 2023
8.83 Acres Lot
$675,400 Zestimate®
$247/sqft
$4,061 Estimated rent
Home value
$675,400
$621,000 - $736,000
$4,061/mo
Zestimate® history
Loading...
Owner options
Explore your selling options
What's special
Construction under way, be in by the fall. This spacious 4 bedroom colonial has so much to offer. First floor has 1/2 bath, kitchen, living room, dining room (with sliders to 12 x 10 deck) as well as bonus family room. Second floor has master suite with full bath as well as 3 additional large bedrooms, a convenient second floor laundry and another full bath. Conveniently located close to the Westminster line with access to major routes, shopping and restaurants. Also has a lovely view out your front windows of the serene pond across the street! Some of the bonuses include 2 car attached garage, and central air conditioning.
Zillow last checked: 8 hours ago
Listing updated: August 30, 2023 at 05:04pm
Listed by:
Wendy Poudrette 978-407-1342,
Foster-Healey Real Estate 978-537-8301
Bought with:
Nicole Gauvin
Karen Packard Real Estate Inc.
Source: MLS PIN,MLS#: 73120115
Facts & features
Interior
Bedrooms & bathrooms
- Bedrooms: 4
- Bathrooms: 3
- Full bathrooms: 2
- 1/2 bathrooms: 1
Primary bedroom
- Features: Bathroom - Full, Walk-In Closet(s), Flooring - Wall to Wall Carpet
- Level: Second
Bedroom 2
- Features: Closet, Flooring - Wall to Wall Carpet
- Level: Second
Bedroom 3
- Features: Closet, Flooring - Wall to Wall Carpet
- Level: Second
Bedroom 4
- Features: Closet, Flooring - Wall to Wall Carpet
- Level: Second
Bathroom 1
- Features: Bathroom - Half, Flooring - Vinyl
- Level: First
Bathroom 2
- Features: Bathroom - Full, Flooring - Stone/Ceramic Tile
- Level: Second
Bathroom 3
- Features: Bathroom - Full, Flooring - Stone/Ceramic Tile
- Level: Second
Dining room
- Features: Flooring - Vinyl
- Level: First
Family room
- Features: Flooring - Vinyl
- Level: First
Kitchen
- Features: Flooring - Vinyl
- Level: First
Living room
- Features: Flooring - Vinyl
- Level: First
Heating
- Forced Air, Propane
Cooling
- Central Air
Appliances
- Included: Range, Dishwasher, Microwave, Refrigerator
- Laundry: Second Floor
Features
- Flooring: Tile, Vinyl, Carpet
- Windows: Insulated Windows
- Basement: Walk-Out Access
- Has fireplace: No
Interior area
- Total structure area: 2,387
- Total interior livable area: 2,387 sqft
Property
Parking
- Total spaces: 4
- Parking features: Attached, Paved Drive, Off Street
- Attached garage spaces: 2
- Uncovered spaces: 2
Features
- Has view: Yes
- View description: Water, Pond
- Has water view: Yes
- Water view: Pond,Water
Lot
- Size: 8.83 Acres
- Features: Wooded
Details
- Parcel number: M:0012 L:0009,4070513
- Zoning: res
Construction
Type & style
- Home type: SingleFamily
- Architectural style: Colonial
- Property subtype: Single Family Residence
Materials
- Frame
- Foundation: Concrete Perimeter
- Roof: Shingle
Condition
- Year built: 2023
Utilities & green energy
- Electric: Circuit Breakers
- Sewer: Private Sewer
- Water: Private
Community & neighborhood
Community
- Community features: Shopping
Location
- Region: Hubbardston
Other
Other facts
- Road surface type: Paved
Price history
| Date | Event | Price |
|---|---|---|
| 8/17/2023 | Sold | $589,900$247/sqft |
Source: MLS PIN #73120115 Report a problem | ||
| 6/22/2023 | Price change | $589,900+1.7%$247/sqft |
Source: MLS PIN #73120115 Report a problem | ||
| 6/4/2023 | Listed for sale | $579,900+497.8%$243/sqft |
Source: MLS PIN #73120115 Report a problem | ||
| 5/5/2023 | Sold | $97,000-22.4%$41/sqft |
Source: MLS PIN #73083401 Report a problem | ||
| 4/27/2023 | Contingent | $125,000$52/sqft |
Source: MLS PIN #73083401 Report a problem | ||
Public tax history
| Year | Property taxes | Tax assessment |
|---|---|---|
| 2025 | $6,628 +916.6% | $567,500 +926.2% |
| 2024 | $652 +0.6% | $55,300 +11.3% |
| 2023 | $648 -6.9% | $49,700 |
Find assessor info on the county website
Neighborhood: 01452
Nearby schools
GreatSchools rating
- 7/10Hubbardston Center SchoolGrades: PK-5Distance: 3.5 mi
- 4/10Quabbin Regional Middle SchoolGrades: 6-8Distance: 10.7 mi
- 4/10Quabbin Regional High SchoolGrades: 9-12Distance: 10.7 mi

Get pre-qualified for a loan
At Zillow Home Loans, we can pre-qualify you in as little as 5 minutes with no impact to your credit score.An equal housing lender. NMLS #10287.
