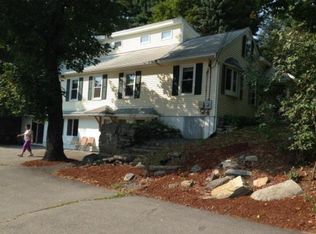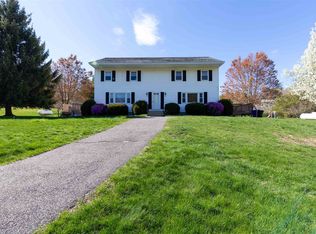Sold for $750,000
$750,000
142 Old Derry Rd, Hudson, NH 03051
3beds
3,737sqft
Single Family Residence
Built in 2001
1.67 Acres Lot
$763,600 Zestimate®
$201/sqft
$4,700 Estimated rent
Home value
$763,600
$703,000 - $832,000
$4,700/mo
Zestimate® history
Loading...
Owner options
Explore your selling options
What's special
First time on the market! This 3-bedroom, 4-bathroom home features an open-concept main floor with a spacious living area, a first-floor office, and a dedicated dining room. You'll also find a convenient 1st-floor laundry. The primary suite, located upstairs, includes a walk-in closet and private bath. Two additional bedrooms and a full bathroom are also on the second floor. The finished basement offers additional living space with countless possibilities, a full bath, and laundry hookups. With a 2-car garage, shed and private setting this home also boasts a new roof (less than 1 year old) with a transferable warranty! Located just a short drive to shopping, highways and the Londonderry border, this home offers both convenience and comfort. Showings begin at the Open House- Saturday, 2/8/25 12-2pm
Zillow last checked: 8 hours ago
Listing updated: March 07, 2025 at 05:44am
Listed by:
Katrina Diaz 978-955-1912,
Coldwell Banker Realty - Chelmsford 978-256-2560
Bought with:
Christopher Grant
Keller Williams Realty - Londonderry
Source: MLS PIN,MLS#: 73333268
Facts & features
Interior
Bedrooms & bathrooms
- Bedrooms: 3
- Bathrooms: 4
- Full bathrooms: 3
- 1/2 bathrooms: 1
Primary bedroom
- Features: Ceiling Fan(s), Vaulted Ceiling(s), Walk-In Closet(s), Flooring - Wall to Wall Carpet
- Level: Second
- Area: 248.21
- Dimensions: 13.42 x 18.5
Bedroom 2
- Features: Closet, Flooring - Wall to Wall Carpet
- Level: Second
- Area: 178.88
- Dimensions: 13.5 x 13.25
Bedroom 3
- Features: Closet, Flooring - Wall to Wall Carpet
- Level: Second
- Area: 181.13
- Dimensions: 13.5 x 13.42
Primary bathroom
- Features: Yes
Bathroom 1
- Features: Bathroom - Half, Closet - Linen, Dryer Hookup - Electric, Washer Hookup
- Level: First
Bathroom 2
- Features: Bathroom - Full, Closet - Linen
- Level: Second
Bathroom 3
- Features: Bathroom - 3/4, Closet - Linen
- Level: Second
Dining room
- Features: Flooring - Hardwood, Lighting - Overhead
- Level: Main,First
- Area: 1586410
- Dimensions: 1310 x 1211
Kitchen
- Features: Flooring - Laminate
- Level: Main,First
Living room
- Features: Ceiling Fan(s), Recessed Lighting
- Level: Main,First
- Area: 295.11
- Dimensions: 13.83 x 21.33
Heating
- Forced Air, Natural Gas
Cooling
- Central Air
Appliances
- Included: Water Heater, Range, Dishwasher, Refrigerator, Washer, Dryer
- Laundry: Dryer Hookup - Electric, Washer Hookup, Electric Dryer Hookup
Features
- Bathroom - Full, Bathroom, Internet Available - DSL
- Flooring: Wood, Tile, Carpet, Laminate, Flooring - Stone/Ceramic Tile
- Basement: Full,Finished,Walk-Out Access,Interior Entry,Garage Access
- Number of fireplaces: 1
- Fireplace features: Living Room
Interior area
- Total structure area: 3,737
- Total interior livable area: 3,737 sqft
- Finished area above ground: 2,365
- Finished area below ground: 1,372
Property
Parking
- Total spaces: 8
- Parking features: Attached, Garage Door Opener, Paved Drive, Off Street, Paved
- Attached garage spaces: 2
- Uncovered spaces: 6
Accessibility
- Accessibility features: No
Features
- Patio & porch: Deck
- Exterior features: Deck, Storage, Stone Wall
Lot
- Size: 1.67 Acres
- Features: Wooded, Sloped
Details
- Parcel number: M:105 B:033 L:000,205366
- Zoning: G1
Construction
Type & style
- Home type: SingleFamily
- Architectural style: Colonial
- Property subtype: Single Family Residence
Materials
- Foundation: Concrete Perimeter
- Roof: Shingle
Condition
- Year built: 2001
Utilities & green energy
- Electric: 200+ Amp Service
- Sewer: Private Sewer
- Water: Private
- Utilities for property: for Gas Oven, for Electric Dryer, Washer Hookup
Community & neighborhood
Community
- Community features: Shopping, Walk/Jog Trails, Stable(s), Medical Facility, Highway Access
Location
- Region: Hudson
Price history
| Date | Event | Price |
|---|---|---|
| 3/6/2025 | Sold | $750,000+7.3%$201/sqft |
Source: MLS PIN #73333268 Report a problem | ||
| 2/12/2025 | Contingent | $699,000$187/sqft |
Source: | ||
| 2/6/2025 | Listed for sale | $699,000$187/sqft |
Source: | ||
Public tax history
| Year | Property taxes | Tax assessment |
|---|---|---|
| 2024 | $9,844 +4.9% | $598,400 |
| 2023 | $9,383 +6.7% | $598,400 |
| 2022 | $8,790 +16.9% | $598,400 +70% |
Find assessor info on the county website
Neighborhood: 03051
Nearby schools
GreatSchools rating
- 7/10Hills Garrison Elementary SchoolGrades: 2-5Distance: 2.6 mi
- 4/10Hudson Memorial SchoolGrades: 6-8Distance: 3.9 mi
- 1/10Alvirne High SchoolGrades: 9-12Distance: 2.3 mi
Schools provided by the listing agent
- Elementary: Hills Garrison
- Middle: Hudson Mem
- High: Alvirne High
Source: MLS PIN. This data may not be complete. We recommend contacting the local school district to confirm school assignments for this home.
Get a cash offer in 3 minutes
Find out how much your home could sell for in as little as 3 minutes with a no-obligation cash offer.
Estimated market value$763,600
Get a cash offer in 3 minutes
Find out how much your home could sell for in as little as 3 minutes with a no-obligation cash offer.
Estimated market value
$763,600

