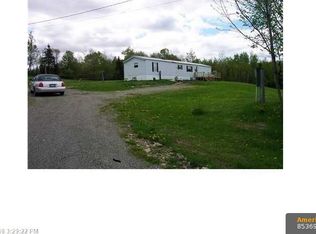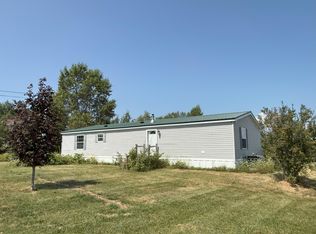Closed
$325,000
142 Palmer Road, Thorndike, ME 04986
7beds
1,892sqft
Single Family Residence
Built in 2012
30 Acres Lot
$329,300 Zestimate®
$172/sqft
$2,847 Estimated rent
Home value
$329,300
Estimated sales range
Not available
$2,847/mo
Zestimate® history
Loading...
Owner options
Explore your selling options
What's special
Homesteaders welcome! With plenty of bedrooms, a huge wonderful metal barn, acres of fields and woods, this is a dream spot. You are far enough away from the hub- bub of busy life, but not so far that you cant run to the hardware store when you need something. The catch? It is off grid right now. Previously being an Amish home, the workings of this house are only in need of electric configuration. Go get your purchase plus improvements financing set up and lets get you into this property!
Plantings already growing: Pear trees, Apple trees, grapevines, asparagus, mint, artichoke, raspberries and blueberries!
Zillow last checked: 8 hours ago
Listing updated: January 20, 2026 at 01:19pm
Listed by:
Coldwell Banker Realty
Bought with:
Realty of Maine
Source: Maine Listings,MLS#: 1623337
Facts & features
Interior
Bedrooms & bathrooms
- Bedrooms: 7
- Bathrooms: 2
- Full bathrooms: 1
- 1/2 bathrooms: 1
Bedroom 1
- Level: First
Bedroom 2
- Level: Second
Bedroom 3
- Level: Second
Bedroom 4
- Level: Second
Bedroom 5
- Level: Second
Bedroom 6
- Level: Second
Kitchen
- Level: First
Living room
- Level: First
Heating
- Wood Stove
Cooling
- None
Features
- Flooring: Other
- Basement: Interior Entry
- Has fireplace: No
Interior area
- Total structure area: 1,892
- Total interior livable area: 1,892 sqft
- Finished area above ground: 1,892
- Finished area below ground: 0
Property
Features
- Patio & porch: Porch
Lot
- Size: 30 Acres
Details
- Additional structures: Outbuilding, Barn(s)
- Zoning: residential
Construction
Type & style
- Home type: SingleFamily
- Architectural style: Colonial
- Property subtype: Single Family Residence
Materials
- Roof: Metal
Condition
- Year built: 2012
Utilities & green energy
- Electric: No Electric, Off Grid
- Sewer: Private Sewer, Septic Design Available
- Water: Private, Well
Community & neighborhood
Location
- Region: Thorndike
Price history
| Date | Event | Price |
|---|---|---|
| 10/30/2025 | Pending sale | $350,000$185/sqft |
Source: | ||
| 10/30/2025 | Listed for sale | $350,000+7.7%$185/sqft |
Source: | ||
| 10/20/2025 | Sold | $325,000-7.1%$172/sqft |
Source: | ||
| 8/29/2025 | Contingent | $350,000$185/sqft |
Source: | ||
| 5/20/2025 | Listed for sale | $350,000$185/sqft |
Source: | ||
Public tax history
Tax history is unavailable.
Neighborhood: 04986
Nearby schools
GreatSchools rating
- 1/10Mt View Elementary SchoolGrades: K-5Distance: 4 mi
- 2/10Mt View Middle SchoolGrades: 6-8Distance: 4 mi
- 4/10Mt View High SchoolGrades: 9-12Distance: 4.1 mi
Get pre-qualified for a loan
At Zillow Home Loans, we can pre-qualify you in as little as 5 minutes with no impact to your credit score.An equal housing lender. NMLS #10287.

