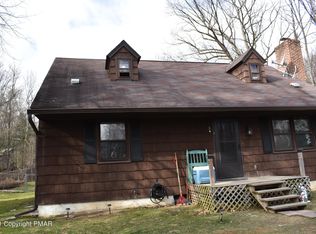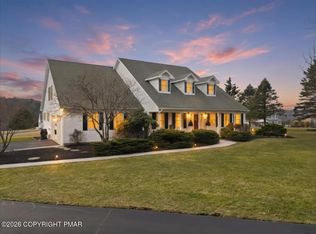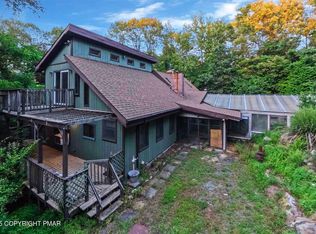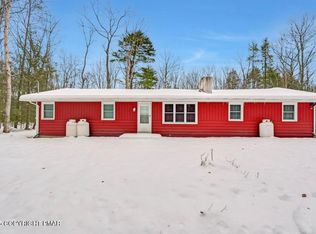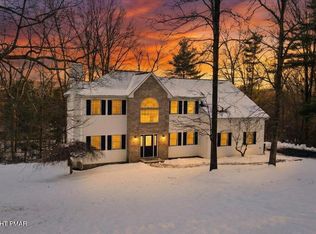Rare Opportunity on Over 15 Acres in the West End! Discover this hidden gem—an original-owner ranch home nestled on just over 7 acres, with an additional 8.29-acre parcel included in the sale. Set in a peaceful, park-like setting, this property offers unmatched privacy, tranquility, and space to roam. The home features 4 bedrooms, 2 full bathrooms, a large eat-in kitchen with a convenient laundry nook, a spacious living room, and a formal dining room. Hardwood floors run throughout the bedrooms, living room, dining room, and hallway, adding warmth and charm.
There's no shortage of storage with a full basement and a two-car garage. For those looking to expand, there's a walk-up attic off the kitchen and a partially finished basement ready for your ideas.
Owned by the same family since 1972, this property offers the perfect canvas to update and make your own. Bring your vision and breathe new life into this special home—an ideal place to create memories for generations to come.
For sale
$499,000
142 Pine Grove Rd, Kunkletown, PA 18058
4beds
2,694sqft
Est.:
Single Family Residence
Built in 1972
15 Acres Lot
$493,500 Zestimate®
$185/sqft
$-- HOA
What's special
Two-car garageOriginal-owner ranch homeFull basementPartially finished basementPeaceful park-like settingHardwood floorsLarge eat-in kitchen
- 175 days |
- 2,503 |
- 138 |
Zillow last checked: 8 hours ago
Listing updated: January 14, 2026 at 01:18pm
Listed by:
Denise A Barker 570-730-1752,
Realty Executives - Pocono Pines 570-213-5200
Source: PMAR,MLS#: PM-134298
Tour with a local agent
Facts & features
Interior
Bedrooms & bathrooms
- Bedrooms: 4
- Bathrooms: 2
- Full bathrooms: 2
Primary bedroom
- Level: Main
- Area: 218.68
- Dimensions: 15.4 x 14.2
Bedroom 2
- Level: Main
- Area: 129.47
- Dimensions: 10.7 x 12.1
Bedroom 3
- Level: Main
- Area: 143.99
- Dimensions: 12.1 x 11.9
Bedroom 4
- Level: Main
- Area: 167.56
- Dimensions: 11.8 x 14.2
Primary bathroom
- Level: Main
- Area: 57.4
- Dimensions: 8.2 x 7
Bathroom 2
- Level: Main
- Area: 100.43
- Dimensions: 12.1 x 8.3
Basement
- Description: unfinished
- Level: Basement
- Area: 909.02
- Dimensions: 30.2 x 30.1
Dining room
- Level: Main
- Area: 178.92
- Dimensions: 12.6 x 14.2
Eating area
- Level: Main
- Area: 83.22
- Dimensions: 14.6 x 5.7
Kitchen
- Level: Main
- Area: 180.97
- Dimensions: 17.9 x 10.11
Living room
- Level: Main
- Area: 200.22
- Dimensions: 14.1 x 14.2
Other
- Description: walk up unfinished attic
- Level: Second
- Area: 1073.38
- Dimensions: 41.11 x 26.11
Other
- Description: finished area
- Level: Basement
- Area: 809.1
- Dimensions: 26.1 x 31
Heating
- Baseboard
Cooling
- Ceiling Fan(s)
Appliances
- Included: Electric Cooktop, Electric Oven, Refrigerator, Dishwasher, Washer, Dryer
- Laundry: Main Level
Features
- Pantry, Eat-in Kitchen, Laminate Counters, Double Vanity, Ceiling Fan(s)
- Flooring: Carpet, Hardwood, Vinyl
- Basement: Full,Partially Finished,Concrete,Bulkhead Door,Sump Hole,Sump Pump
- Has fireplace: Yes
- Fireplace features: Living Room, Wood Burning, Brick
- Common walls with other units/homes: No Common Walls
Interior area
- Total structure area: 3,527
- Total interior livable area: 2,694 sqft
- Finished area above ground: 1,888
- Finished area below ground: 806
Video & virtual tour
Property
Parking
- Total spaces: 12
- Parking features: Garage - Attached, Open
- Attached garage spaces: 2
- Uncovered spaces: 10
Features
- Stories: 2
- Patio & porch: Deck
Lot
- Size: 15 Acres
- Features: Level, Wooded
Details
- Additional structures: Shed(s)
- Parcel number: 06.5.1.318
- Zoning description: Residential
- Special conditions: Standard
Construction
Type & style
- Home type: SingleFamily
- Architectural style: Ranch
- Property subtype: Single Family Residence
Materials
- Foundation: Block
- Roof: Asphalt
Condition
- Year built: 1972
Utilities & green energy
- Electric: Circuit Breakers
- Sewer: On Site Septic
- Water: Well
Community & HOA
Community
- Subdivision: None
HOA
- Has HOA: No
Location
- Region: Kunkletown
Financial & listing details
- Price per square foot: $185/sqft
- Tax assessed value: $255,640
- Annual tax amount: $7,108
- Date on market: 1/14/2026
- Listing terms: Cash,Conventional
- Road surface type: Gravel
Estimated market value
$493,500
$469,000 - $518,000
$2,534/mo
Price history
Price history
| Date | Event | Price |
|---|---|---|
| 11/9/2025 | Listed for sale | $499,000$185/sqft |
Source: PMAR #PM-134298 Report a problem | ||
| 10/26/2025 | Pending sale | $499,000$185/sqft |
Source: PMAR #PM-134298 Report a problem | ||
| 10/8/2025 | Price change | $499,000-5.8%$185/sqft |
Source: PMAR #PM-134298 Report a problem | ||
| 7/26/2025 | Listed for sale | $530,000$197/sqft |
Source: PMAR #PM-134298 Report a problem | ||
Public tax history
Public tax history
| Year | Property taxes | Tax assessment |
|---|---|---|
| 2025 | $8,449 +5.6% | $255,640 |
| 2024 | $8,002 +4.1% | $255,640 |
| 2023 | $7,685 +3.7% | $255,640 |
Find assessor info on the county website
BuyAbility℠ payment
Est. payment
$3,110/mo
Principal & interest
$2361
Property taxes
$574
Home insurance
$175
Climate risks
Neighborhood: 18058
Nearby schools
GreatSchools rating
- NAPleasant Valley El SchoolGrades: K-2Distance: 2.1 mi
- 4/10Pleasant Valley Middle SchoolGrades: 6-8Distance: 3.6 mi
- 5/10Pleasant Valley High SchoolGrades: 9-12Distance: 3.7 mi
- Loading
- Loading
