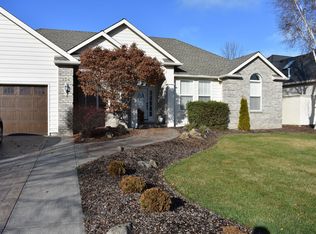Unlike any other home, this one of a kind, golf course front, eccentric beauty boasts features not found elsewhere. Completely remodeled and expanded in 2016, amenities such as European faucets, LED lit Cristallo Quartzite counter top, and elevator for easy access have been added to make this a very unique home. Many other features include expansive, retractable, glass doors that bring outside living right into your home; Cork flooring, Jeld-Wen windows and doors, concealed office, hidden 900 bottle walk-in wine cooler, LED lighting, island kitchen with maple and cherry cabinets, designer pulls, two drawer dish washer, induction cooktop, and Bosch convention ovens. The granite counters are premium Brazilian stone with invisible seams. This home was designed for those with discriminating tastes and enjoys expansive views of 6 greens, 5 tee boxes and 8 fairways with the Table Rocks in the background. Contact your favorite agent today for a private tour & see the Matterport video as well.
This property is off market, which means it's not currently listed for sale or rent on Zillow. This may be different from what's available on other websites or public sources.
