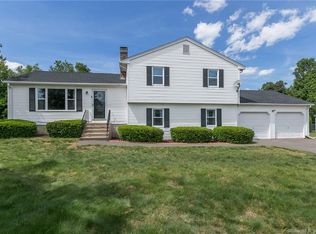Sold for $415,000 on 09/02/25
$415,000
142 Raffia Road, Enfield, CT 06082
3beds
1,834sqft
Single Family Residence
Built in 1987
0.35 Acres Lot
$423,500 Zestimate®
$226/sqft
$2,804 Estimated rent
Home value
$423,500
$385,000 - $462,000
$2,804/mo
Zestimate® history
Loading...
Owner options
Explore your selling options
What's special
After multiple offers in play, we are Back on Market. Our first contract was unable to obtain a mortgage. Move-in Ready, Upgraded Home in Suburban Enfield! This beautifully maintained home offers a perfect blend of comfort, convenience, and low-maintenance living. Featuring vinyl siding, vinyl railings, and Trex decking, the exterior is designed for durability and curb appeal. Enjoy a fully fenced, professionally landscaped level lot - ideal for entertaining, pets, or play. Inside, you'll find gleaming hardwood floors, a cozy gas fireplace, and efficient gas heat and central air throughout. The chef-inspired kitchen boasts quality appliances and a built-in breakfast bar that flows seamlessly into the main living area. The main level offers 3 spacious bedrooms and 2 full baths. The fully finished lower level includes a laundry area with an additional half bath and plenty of space - easily convertible into an in-law suite or guest retreat. A whole-house generator is included for added peace of mind. Connected to public water and sewer, and located just minutes from schools, shopping, restaurants, and major highways - this home truly has it all. Don't miss the chance to make this versatile and upgraded property your own - schedule your showing today! You can be the contract that makes this home their own~ Conveniently located near shopping, schools, restaurants, colleges, Bradley Intl Airport, highways, Boston only 1.5 hrs, NYC 2 hr away. Something for everyone.
Zillow last checked: 8 hours ago
Listing updated: October 14, 2025 at 07:02pm
Listed by:
Gina McDonald Team,
Gina McDonald 860-712-8171,
William Raveis Real Estate 860-677-4661
Bought with:
Mirtha P. Garcia, RES.0812188
Eagle Eye Realty PLLC
Source: Smart MLS,MLS#: 24105232
Facts & features
Interior
Bedrooms & bathrooms
- Bedrooms: 3
- Bathrooms: 3
- Full bathrooms: 2
- 1/2 bathrooms: 1
Primary bedroom
- Level: Main
Bedroom
- Level: Main
Bedroom
- Level: Main
Dining room
- Level: Main
Family room
- Level: Lower
Kitchen
- Features: Breakfast Bar, Built-in Features
- Level: Main
Living room
- Level: Main
Heating
- Hot Water, Gas In Street
Cooling
- Central Air
Appliances
- Included: Oven/Range, Microwave, Range Hood, Refrigerator, Dishwasher, Disposal, Washer, Dryer, Gas Water Heater, Water Heater
- Laundry: Lower Level
Features
- Wired for Data
- Windows: Thermopane Windows
- Basement: Full,Finished
- Attic: None
- Number of fireplaces: 1
Interior area
- Total structure area: 1,834
- Total interior livable area: 1,834 sqft
- Finished area above ground: 1,234
- Finished area below ground: 600
Property
Parking
- Total spaces: 8
- Parking features: Attached, Paved, Off Street, Driveway, Garage Door Opener
- Attached garage spaces: 2
- Has uncovered spaces: Yes
Features
- Patio & porch: Deck
- Exterior features: Rain Gutters, Lighting
- Fencing: Full
Lot
- Size: 0.35 Acres
- Features: Level, Cleared, Landscaped
Details
- Parcel number: 537930
- Zoning: R33
Construction
Type & style
- Home type: SingleFamily
- Architectural style: Ranch
- Property subtype: Single Family Residence
Materials
- Vinyl Siding
- Foundation: Concrete Perimeter, Raised
- Roof: Asphalt
Condition
- New construction: No
- Year built: 1987
Utilities & green energy
- Sewer: Public Sewer
- Water: Public
Green energy
- Energy efficient items: Ridge Vents, Windows
Community & neighborhood
Community
- Community features: Near Public Transport, Golf, Health Club, Library, Shopping/Mall
Location
- Region: Enfield
- Subdivision: Southwood Acres
Price history
| Date | Event | Price |
|---|---|---|
| 9/2/2025 | Sold | $415,000+6.4%$226/sqft |
Source: | ||
| 8/31/2025 | Listed for sale | $389,900$213/sqft |
Source: | ||
| 7/21/2025 | Pending sale | $389,900$213/sqft |
Source: | ||
| 7/11/2025 | Listed for sale | $389,900$213/sqft |
Source: | ||
| 7/7/2025 | Pending sale | $389,900$213/sqft |
Source: | ||
Public tax history
| Year | Property taxes | Tax assessment |
|---|---|---|
| 2025 | $6,050 +2.8% | $172,900 |
| 2024 | $5,887 +0.7% | $172,900 |
| 2023 | $5,844 +10.1% | $172,900 |
Find assessor info on the county website
Neighborhood: Southwood Acres
Nearby schools
GreatSchools rating
- 7/10Eli Whitney SchoolGrades: 3-5Distance: 1.9 mi
- 5/10John F. Kennedy Middle SchoolGrades: 6-8Distance: 0.1 mi
- 5/10Enfield High SchoolGrades: 9-12Distance: 2.2 mi

Get pre-qualified for a loan
At Zillow Home Loans, we can pre-qualify you in as little as 5 minutes with no impact to your credit score.An equal housing lender. NMLS #10287.
Sell for more on Zillow
Get a free Zillow Showcase℠ listing and you could sell for .
$423,500
2% more+ $8,470
With Zillow Showcase(estimated)
$431,970