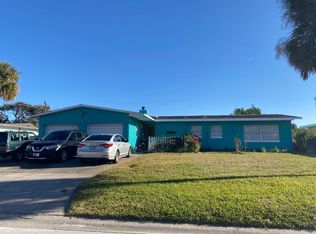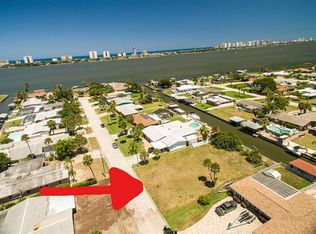Beautiful spot on canal in South Daytona. Just minutes from your dock to Ponce Inlet. Private wall surrounding property. MOTIVATED SELLER!!! Make an offer.
This property is off market, which means it's not currently listed for sale or rent on Zillow. This may be different from what's available on other websites or public sources.


