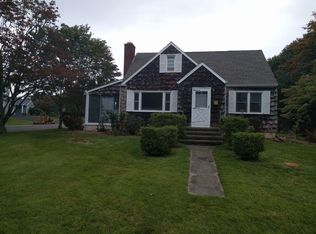Sold for $615,000
$615,000
142 Richfield Road, Trumbull, CT 06611
3beds
1,969sqft
Single Family Residence
Built in 1953
0.29 Acres Lot
$-- Zestimate®
$312/sqft
$4,071 Estimated rent
Home value
Not available
Estimated sales range
Not available
$4,071/mo
Zestimate® history
Loading...
Owner options
Explore your selling options
What's special
Welcome to 142 Richfield Road, a beautifully maintained home in the heart of Trumbull, Connecticut. This charming residence offers a perfect blend of comfort, convenience, and modern amenities. Step inside to find three spacious main-level bedrooms, including a master suite, along with a bright and inviting living room and a well-appointed eat-in kitchen-ideal for everyday living and entertaining. The expansive second-floor great room is a standout feature, complete with a wet bar and half bath, making it a versatile space that can serve as an au pair suite, possible in-law setup, or an additional family room to suit your needs. Designed for year-round comfort, this home is equipped with central air conditioning for warm summer days and heated floors to keep you cozy during the winter-a thoughtful touch that enhances everyday living. Plus, with the added benefit of solar panels, you'll enjoy significant savings on electricity while reducing your environmental footprint. Nestled in one of Connecticut's most desirable towns, Trumbull is celebrated for its family-friendly atmosphere, top-rated schools, and abundant parks and recreational facilities. Recognized as one of the best places to live and retire, Trumbull offers an exceptional quality of life and a strong sense of community. Don't miss your chance to call 142 Richfield Road home-schedule a private viewing today and discover all this remarkable property has to offer!
Zillow last checked: 8 hours ago
Listing updated: June 27, 2025 at 06:55am
Listed by:
David Quito 203-564-6560,
Modern Day Real Estate 203-408-3001
Bought with:
Hector G. Rueda, RES.0812286
Keller Williams Prestige Prop.
Source: Smart MLS,MLS#: 24084534
Facts & features
Interior
Bedrooms & bathrooms
- Bedrooms: 3
- Bathrooms: 3
- Full bathrooms: 2
- 1/2 bathrooms: 1
Primary bedroom
- Level: Main
Bedroom
- Level: Main
Bedroom
- Level: Main
Primary bathroom
- Level: Main
Bathroom
- Level: Main
Bathroom
- Level: Upper
Dining room
- Level: Main
Great room
- Level: Upper
Kitchen
- Level: Main
Living room
- Level: Main
Heating
- Forced Air, Natural Gas
Cooling
- Central Air
Appliances
- Included: Electric Cooktop, Microwave, Dishwasher, Washer, Dryer, Water Heater
- Laundry: Main Level
Features
- Basement: None
- Number of fireplaces: 1
Interior area
- Total structure area: 1,969
- Total interior livable area: 1,969 sqft
- Finished area above ground: 1,969
Property
Parking
- Total spaces: 4
- Parking features: Attached, Driveway, Off Street, On Street, Paved
- Attached garage spaces: 2
- Has uncovered spaces: Yes
Lot
- Size: 0.29 Acres
- Features: Level
Details
- Parcel number: 391788
- Zoning: A
Construction
Type & style
- Home type: SingleFamily
- Architectural style: Ranch
- Property subtype: Single Family Residence
Materials
- Vinyl Siding
- Foundation: Slab
- Roof: Gable
Condition
- New construction: No
- Year built: 1953
Utilities & green energy
- Sewer: Public Sewer
- Water: Public
Green energy
- Energy generation: Solar
Community & neighborhood
Location
- Region: Trumbull
Price history
| Date | Event | Price |
|---|---|---|
| 6/20/2025 | Sold | $615,000+2.5%$312/sqft |
Source: | ||
| 5/12/2025 | Pending sale | $599,999$305/sqft |
Source: | ||
| 4/3/2025 | Listed for sale | $599,999+27.7%$305/sqft |
Source: | ||
| 7/15/2021 | Sold | $470,000+5.6%$239/sqft |
Source: | ||
| 5/25/2021 | Contingent | $444,900$226/sqft |
Source: | ||
Public tax history
| Year | Property taxes | Tax assessment |
|---|---|---|
| 2025 | $9,332 +2.9% | $253,960 |
| 2024 | $9,068 +1.6% | $253,960 |
| 2023 | $8,923 +1.6% | $253,960 |
Find assessor info on the county website
Neighborhood: 06611
Nearby schools
GreatSchools rating
- 8/10Frenchtown ElementaryGrades: K-5Distance: 1.5 mi
- 7/10Madison Middle SchoolGrades: 6-8Distance: 1.9 mi
- 10/10Trumbull High SchoolGrades: 9-12Distance: 3.4 mi
Schools provided by the listing agent
- Elementary: Frenchtown
- Middle: Madison
- High: Trumbull
Source: Smart MLS. This data may not be complete. We recommend contacting the local school district to confirm school assignments for this home.
Get pre-qualified for a loan
At Zillow Home Loans, we can pre-qualify you in as little as 5 minutes with no impact to your credit score.An equal housing lender. NMLS #10287.
