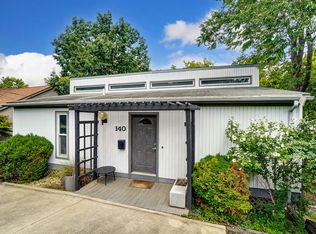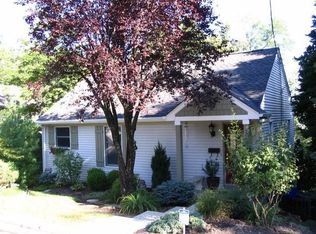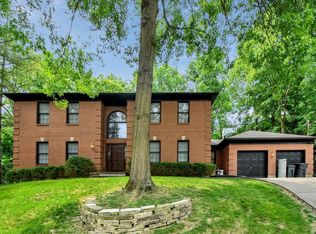Sold for $335,000
$335,000
142 Ridgeway Ave, Fort Thomas, KY 41075
3beds
1,344sqft
Single Family Residence, Residential
Built in 1998
9,147.6 Square Feet Lot
$375,200 Zestimate®
$249/sqft
$1,964 Estimated rent
Home value
$375,200
$356,000 - $398,000
$1,964/mo
Zestimate® history
Loading...
Owner options
Explore your selling options
What's special
Highly desirable RANCH home that offers NO STEP living! This custom, Tim Reynolds, built home offers an open floor plan with vaulted ceiling, beautiful wood floors, stone gas fireplace, covered deck with wooded views, with a 2-car detached garage. 1st FLOOR Features: primary bedroom with adjoining bath * living room * dining room * updated kitchen * half bath * laundry room. * covered deck. LOWER LEVEL Features: 10' ceilings * 2 spacious bedrooms * full bath * family room w/wet bar * walk-out to deck & yard. Access to detached garage is at the end of Ridgeway to the gravel driveway.
Zillow last checked: 8 hours ago
Listing updated: July 06, 2025 at 10:16pm
Listed by:
Kim Hermann 859-468-6429,
Huff Realty - CC
Bought with:
Ben Neltner, 230615
Neltner Realty
Source: NKMLS,MLS#: 631851
Facts & features
Interior
Bedrooms & bathrooms
- Bedrooms: 3
- Bathrooms: 3
- Full bathrooms: 2
- 1/2 bathrooms: 1
Primary bedroom
- Features: Laminate Flooring, Bath Adjoins
- Level: First
- Area: 165
- Dimensions: 15 x 11
Bedroom 2
- Features: Carpet Flooring
- Level: Lower
- Area: 132
- Dimensions: 12 x 11
Bedroom 3
- Features: Carpet Flooring
- Level: Lower
- Area: 99
- Dimensions: 11 x 9
Bathroom 2
- Features: Tub With Shower, Tile Flooring
- Level: Lower
- Area: 35
- Dimensions: 7 x 5
Bathroom 3
- Level: First
- Area: 20
- Dimensions: 5 x 4
Dining room
- Features: Hardwood Floors
- Level: First
- Area: 108
- Dimensions: 12 x 9
Entry
- Features: Hardwood Floors
- Level: First
- Area: 24
- Dimensions: 6 x 4
Family room
- Features: Walk-Out Access, Carpet Flooring, Wet Bar
- Level: Lower
- Area: 121
- Dimensions: 11 x 11
Kitchen
- Features: Wood Cabinets, Hardwood Floors
- Level: First
- Area: 120
- Dimensions: 15 x 8
Living room
- Features: Walk-Out Access, Fireplace(s), Hardwood Floors
- Level: First
- Area: 165
- Dimensions: 15 x 11
Primary bath
- Features: Ceramic Tile Flooring, Double Vanity, Shower
- Level: First
- Area: 54
- Dimensions: 9 x 6
Heating
- Forced Air
Cooling
- Central Air
Appliances
- Included: Washer/Dryer Stacked, Electric Range, Dishwasher, Disposal, Microwave, Refrigerator
- Laundry: Main Level
Features
- Wet Bar, Open Floorplan, Granite Counters, Chandelier, Ceiling Fan(s), Vaulted Ceiling(s)
- Windows: Vinyl Frames
- Has basement: Yes
- Number of fireplaces: 1
- Fireplace features: Stone, Gas
Interior area
- Total structure area: 1,344
- Total interior livable area: 1,344 sqft
Property
Parking
- Total spaces: 2
- Parking features: Garage, On Street
- Garage spaces: 2
- Has uncovered spaces: Yes
Accessibility
- Accessibility features: Accessible Approach with Ramp, Accessible Full Bath
Features
- Levels: One
- Stories: 1
- Patio & porch: Deck
- Has view: Yes
- View description: Trees/Woods
Lot
- Size: 9,147 sqft
- Dimensions: 64 x 187
- Features: Sloped, Wooded
- Residential vegetation: Partially Wooded
Details
- Additional structures: Garage(s)
- Parcel number: 9999912627.00
- Zoning description: Residential
Construction
Type & style
- Home type: SingleFamily
- Architectural style: Ranch
- Property subtype: Single Family Residence, Residential
Materials
- Brick, Stone
- Foundation: Poured Concrete
- Roof: Shingle
Condition
- Existing Structure
- New construction: No
- Year built: 1998
Utilities & green energy
- Sewer: Public Sewer
- Water: Public
- Utilities for property: Cable Available, Natural Gas Available
Community & neighborhood
Location
- Region: Fort Thomas
Other
Other facts
- Road surface type: Paved
Price history
| Date | Event | Price |
|---|---|---|
| 6/6/2025 | Sold | $335,000$249/sqft |
Source: | ||
| 4/28/2025 | Pending sale | $335,000$249/sqft |
Source: | ||
| 4/25/2025 | Listed for sale | $335,000+34.1%$249/sqft |
Source: | ||
| 11/19/2019 | Listing removed | $249,900$186/sqft |
Source: YOUR TOWN REALTORS #529530 Report a problem | ||
| 11/19/2019 | Listed for sale | $249,900+4.6%$186/sqft |
Source: YOUR TOWN REALTORS #529530 Report a problem | ||
Public tax history
| Year | Property taxes | Tax assessment |
|---|---|---|
| 2023 | $761 -5.3% | $239,000 |
| 2022 | $804 -2.9% | $239,000 |
| 2021 | $828 +8.2% | $239,000 +32% |
Find assessor info on the county website
Neighborhood: 41075
Nearby schools
GreatSchools rating
- 7/10Moyer Elementary SchoolGrades: PK-5Distance: 0.7 mi
- 8/10Highlands Middle SchoolGrades: 6-8Distance: 0.3 mi
- 10/10Highlands High SchoolGrades: 9-12Distance: 0.4 mi
Schools provided by the listing agent
- Elementary: Moyer Elementary
- Middle: Highlands Middle School
- High: Highlands High
Source: NKMLS. This data may not be complete. We recommend contacting the local school district to confirm school assignments for this home.
Get pre-qualified for a loan
At Zillow Home Loans, we can pre-qualify you in as little as 5 minutes with no impact to your credit score.An equal housing lender. NMLS #10287.


