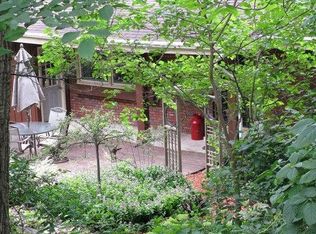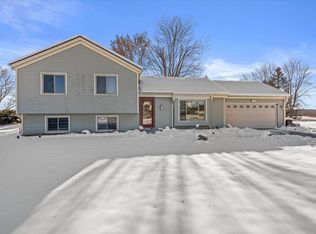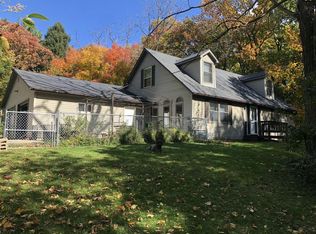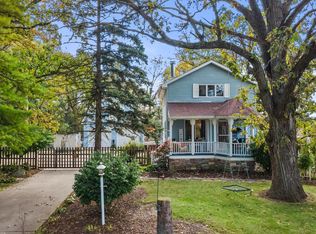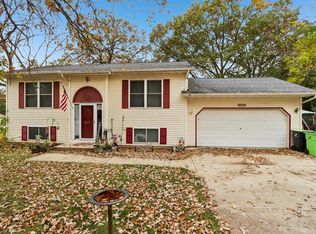Here is the one you've been waiting for. Peaceful, wooded lot across from Fox River. The property does come with 15 feet of frontage awaiting you. Relax on the front balcony with water views enjoying your favorite beverage. Close to two nearby parks. Inside the home you will find three generous sized bedrooms and two full bathrooms. Good sized living room with patio doors to your front balcony. Spacious kitchen with dining area with patio doors to your private backyard. Large family room with natural fireplace. Great layout to this home. Extra deep 2.5 attached garage. Enjoy watching all the wildlife from your home. This is not just a home, its a lifestyle. Original owner is offering this beautiful home in a great location. Make your appointment today!!!
Active
$479,900
142 Riverside DRIVE, Waterford, WI 53185
3beds
1,840sqft
Est.:
Single Family Residence
Built in 1995
0.48 Acres Lot
$494,500 Zestimate®
$261/sqft
$-- HOA
What's special
Three generous sized bedrooms
- 4 days |
- 1,074 |
- 13 |
Zillow last checked: 8 hours ago
Listing updated: January 15, 2026 at 12:47am
Listed by:
Carl Casarez 414-218-7844,
Coldwell Banker Realty
Source: WIREX MLS,MLS#: 1947396 Originating MLS: Metro MLS
Originating MLS: Metro MLS
Tour with a local agent
Facts & features
Interior
Bedrooms & bathrooms
- Bedrooms: 3
- Bathrooms: 2
- Full bathrooms: 2
- Main level bedrooms: 3
Primary bedroom
- Level: Main
- Area: 176
- Dimensions: 16 x 11
Bedroom 2
- Level: Main
- Area: 143
- Dimensions: 13 x 11
Bedroom 3
- Level: Main
- Area: 120
- Dimensions: 12 x 10
Bathroom
- Features: Tub Only, Dual Entry Off Master Bedroom, Master Bedroom Bath, Shower Over Tub
Family room
- Level: Lower
- Area: 304
- Dimensions: 19 x 16
Kitchen
- Level: Main
- Area: 336
- Dimensions: 21 x 16
Living room
- Level: Main
- Area: 266
- Dimensions: 19 x 14
Heating
- Natural Gas, Forced Air
Cooling
- Central Air
Appliances
- Included: Dishwasher, Disposal, Microwave
Features
- High Speed Internet, Cathedral/vaulted ceiling
- Basement: 8'+ Ceiling,Full,Concrete,Sump Pump
Interior area
- Total structure area: 1,840
- Total interior livable area: 1,840 sqft
- Finished area above ground: 1,326
- Finished area below ground: 514
Property
Parking
- Total spaces: 2.5
- Parking features: Garage Door Opener, Attached, 2 Car, 1 Space
- Attached garage spaces: 2.5
Features
- Levels: Bi-Level
- Patio & porch: Deck
- Has view: Yes
- View description: Water
- Has water view: Yes
- Water view: Water
- Waterfront features: Deeded Water Access, Water Access/Rights, Waterfront, Lake, River, 1-50 feet
- Body of water: Fox River/Tichigan
Lot
- Size: 0.48 Acres
- Features: Wooded
Details
- Parcel number: 191041935715000
- Zoning: RES
Construction
Type & style
- Home type: SingleFamily
- Architectural style: Contemporary,Raised Ranch,Other
- Property subtype: Single Family Residence
Materials
- Brick, Brick/Stone, Other, Wood Siding
Condition
- 21+ Years
- New construction: No
- Year built: 1995
Utilities & green energy
- Sewer: Public Sewer
- Water: Public
- Utilities for property: Cable Available
Community & HOA
Location
- Region: Waterford
- Municipality: Waterford
Financial & listing details
- Price per square foot: $261/sqft
- Tax assessed value: $5,000
- Annual tax amount: $5,311
- Date on market: 1/15/2026
- Inclusions: Disposal, Dishwasher, Microwave
- Exclusions: Sellers Personal Property
Estimated market value
$494,500
$470,000 - $519,000
$2,626/mo
Price history
Price history
| Date | Event | Price |
|---|---|---|
| 1/15/2026 | Listed for sale | $479,900$261/sqft |
Source: | ||
| 1/8/2026 | Listing removed | $479,900$261/sqft |
Source: | ||
| 12/16/2025 | Listed for sale | $479,900-2.9%$261/sqft |
Source: | ||
| 12/16/2025 | Listing removed | $494,000$268/sqft |
Source: | ||
| 11/2/2025 | Price change | $494,000-1%$268/sqft |
Source: | ||
Public tax history
Public tax history
| Year | Property taxes | Tax assessment |
|---|---|---|
| 2024 | $450 -0.7% | $5,000 |
| 2023 | $453 +1.5% | $5,000 +25% |
| 2022 | $446 +0.5% | $4,000 |
Find assessor info on the county website
BuyAbility℠ payment
Est. payment
$3,025/mo
Principal & interest
$2253
Property taxes
$604
Home insurance
$168
Climate risks
Neighborhood: 53185
Nearby schools
GreatSchools rating
- 5/10Evergreen Elementary SchoolGrades: PK-5Distance: 0.6 mi
- 7/10Fox River Middle SchoolGrades: 6-8Distance: 0.6 mi
- 6/10Waterford High SchoolGrades: 9-12Distance: 0.5 mi
Schools provided by the listing agent
- Middle: Fox River
- High: Waterford
- District: Waterford Graded J1
Source: WIREX MLS. This data may not be complete. We recommend contacting the local school district to confirm school assignments for this home.
- Loading
- Loading
