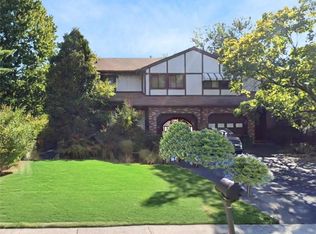Sold for $850,000 on 07/28/25
$850,000
142 Rock Hill Road, Spring Valley, NY 10977
4beds
1,756sqft
Single Family Residence, Residential
Built in 1975
8,276 Square Feet Lot
$873,000 Zestimate®
$484/sqft
$3,643 Estimated rent
Home value
$873,000
$768,000 - $995,000
$3,643/mo
Zestimate® history
Loading...
Owner options
Explore your selling options
What's special
Welcome to 142 Rock hill road! Situated on a flat property, this semi-attached colonial is worth taking a look at! As you step inside, you'll be greeted by a spacious living room bathed in natural light, perfect for family gatherings and cozy evenings. The updated kitchen features modern appliances, ample counter space, and a charming breakfast nook where you can enjoy your morning coffee. Immerse yourself in the beauty of nature as you relax in the spacious sunroom, filled with an abundance of natural light.
Upstairs, you'll find three generously sized bedrooms, each offering plenty of closet space and serene views of the surrounding neighborhood.
The finished basement includes a family room, bedroom and a storage closet to maximize all your needs. Outside, the well-maintained backyard offers a peaceful oasis with a patio area, perfect for summer barbecues and outdoor entertaining.
This home is conveniently located near schools, parks, shopping centers, and public transportation, making it an ideal choice for families and commuters alike. In addition to all its amenities, this home boasts low taxes and solar panels! Don't miss the opportunity to make 142 Rock Hill Road your new home! Schedule a viewing today and see for yourself why this property is a true gem! Additional Information: ParkingFeatures:1 Car Attached,
Zillow last checked: 8 hours ago
Listing updated: July 31, 2025 at 07:26am
Listed by:
Joel Klein 845-596-7399,
Rodeo Realty Inc 845-364-0195
Bought with:
Rachel Rosengarten, 10401319937
Keller Williams Hudson Valley
Source: OneKey® MLS,MLS#: H6328795
Facts & features
Interior
Bedrooms & bathrooms
- Bedrooms: 4
- Bathrooms: 2
- Full bathrooms: 2
Primary bedroom
- Level: Second
Bedroom 1
- Level: Second
Bedroom 2
- Level: Second
Bedroom 3
- Level: Basement
Bathroom 1
- Level: First
Bathroom 2
- Level: Second
Dining room
- Level: First
Family room
- Level: Basement
Kitchen
- Level: First
Laundry
- Level: First
Living room
- Level: First
Heating
- Forced Air
Cooling
- Central Air
Appliances
- Included: Gas Water Heater
Features
- Eat-in Kitchen
- Flooring: Hardwood
- Basement: Finished,Full
- Attic: Pull Stairs
Interior area
- Total structure area: 1,756
- Total interior livable area: 1,756 sqft
Property
Parking
- Total spaces: 1
- Parking features: Attached, Driveway
- Has uncovered spaces: Yes
Features
- Levels: Two,Multi/Split
- Stories: 2
- Patio & porch: Deck
Lot
- Size: 8,276 sqft
- Features: Near Public Transit, Near School, Near Shops
Details
- Parcel number: 39268905701700040490000000
Construction
Type & style
- Home type: SingleFamily
- Architectural style: Colonial
- Property subtype: Single Family Residence, Residential
- Attached to another structure: Yes
Condition
- Actual
- Year built: 1975
Utilities & green energy
- Sewer: Public Sewer
- Water: Public
- Utilities for property: See Remarks
Community & neighborhood
Location
- Region: Spring Valley
Other
Other facts
- Listing agreement: Exclusive Right To Sell
Price history
| Date | Event | Price |
|---|---|---|
| 7/28/2025 | Sold | $850,000+0%$484/sqft |
Source: | ||
| 3/17/2025 | Pending sale | $849,999$484/sqft |
Source: | ||
| 1/17/2025 | Price change | $849,999-2.9%$484/sqft |
Source: | ||
| 1/9/2025 | Price change | $875,000-2.8%$498/sqft |
Source: | ||
| 12/10/2024 | Price change | $899,999-5.3%$513/sqft |
Source: | ||
Public tax history
| Year | Property taxes | Tax assessment |
|---|---|---|
| 2024 | -- | $44,900 |
| 2023 | -- | $44,900 |
| 2022 | -- | $44,900 |
Find assessor info on the county website
Neighborhood: 10977
Nearby schools
GreatSchools rating
- 3/10Elmwood Elementary SchoolGrades: K-6Distance: 1.1 mi
- 3/10Chestnut Ridge Middle SchoolGrades: 7-8Distance: 1.7 mi
- 1/10Spring Valley High SchoolGrades: 9-12Distance: 0.4 mi
Schools provided by the listing agent
- Elementary: Elmwood Elementary School
- Middle: Chestnut Ridge Middle School
- High: Spring Valley High School
Source: OneKey® MLS. This data may not be complete. We recommend contacting the local school district to confirm school assignments for this home.
Get a cash offer in 3 minutes
Find out how much your home could sell for in as little as 3 minutes with a no-obligation cash offer.
Estimated market value
$873,000
Get a cash offer in 3 minutes
Find out how much your home could sell for in as little as 3 minutes with a no-obligation cash offer.
Estimated market value
$873,000
