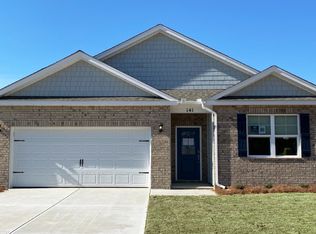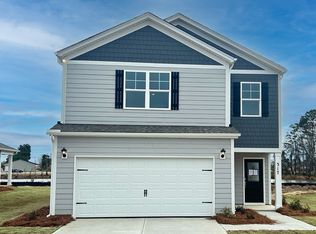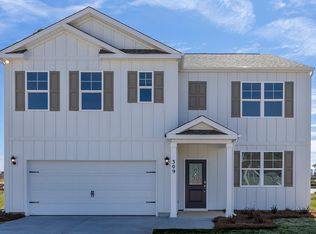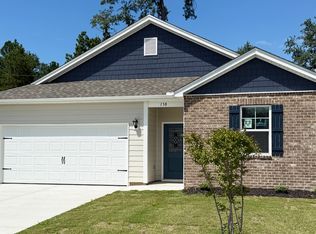Welcome to 142 Ruby Prince Road, a ranch-style new construction home in Gilbert, SC. The Kerry floorplan features three bedrooms, two baths, and a two-car garage. The primary bedroom is comfortably tucked at the rear of the home and features an en suite bath and a walk-in closet. The kitchen overlooks the spacious great room, allowing plenty of space for family and friends to gather, and is finished with white shaker-style cabinetry and stunning quartz countertops. Two guest bedrooms are located in the front of the home and share a guest bath. Sease's Pond is located just outside of Lexington, placing you close to many restaurants, stores, and entertainment. Enjoy a day at Lake Murray or stroll Downtown Lexington. Take advantage of the beautiful landscape at Sease's Pond, where a community pond and dock are available to all residents. All of our homes include D.R. Horton's Home is Connected® package, an industry leading suite of smart home products that keeps homeowners connected with the people and place they value the most. The technology allows homeowners to monitor and control their home from the couch or across the globe. *The photos you see here are for illustration purposes only, interior and exterior features, options, colors and selections will differ. Please see sales agent for options.
This property is off market, which means it's not currently listed for sale or rent on Zillow. This may be different from what's available on other websites or public sources.



