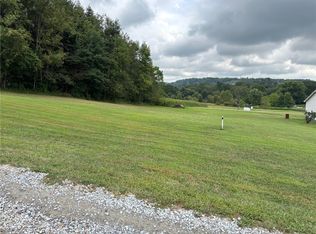Sold for $360,000
$360,000
142 Sober Rd, Leechburg, PA 15656
3beds
1,692sqft
Single Family Residence
Built in 1962
0.96 Acres Lot
$360,300 Zestimate®
$213/sqft
$1,711 Estimated rent
Home value
$360,300
Estimated sales range
Not available
$1,711/mo
Zestimate® history
Loading...
Owner options
Explore your selling options
What's special
Must-see home and views! Enjoy a breathtaking country setting from the front porch of this beautifully renovated brick ranch on .964 acres in Gilpin Township. Renovations in 2021 include professional landscaping, concrete driveway, retaining walls, new windows, refinished hardwood floors, new kitchen with large island, soft close cabinets, marble countertops and tile backsplash, new appliances, updated bathrooms, new light fixtures, electrical switches and plugs. The cozy, open-concept living, dining and kitchen features a decorative fireplace and tons of natural light which is perfect for entertaining. Main level laundry adds convenience. Walk-out fenced backyard is perfect for dogs and little ones. The raised garden beds are ready for your green thumb. Basement offers a wood-burning fireplace and space to create a perfect family room or man cave. Large 2 car garage includes space for storage and workbench. Generac generator is also included.
Zillow last checked: 8 hours ago
Listing updated: August 23, 2025 at 06:53am
Listed by:
Tracy Fullerton 412-521-2222,
COLDWELL BANKER REALTY
Bought with:
Janet Ryan
CENTURY 21 AMERICAN HERITAGE
Source: WPMLS,MLS#: 1711642 Originating MLS: West Penn Multi-List
Originating MLS: West Penn Multi-List
Facts & features
Interior
Bedrooms & bathrooms
- Bedrooms: 3
- Bathrooms: 2
- Full bathrooms: 2
Primary bedroom
- Level: Main
- Dimensions: 14x13
Bedroom 2
- Level: Main
- Dimensions: 13x12
Bedroom 3
- Level: Main
- Dimensions: 12x12
Dining room
- Level: Main
- Dimensions: 12x8
Entry foyer
- Level: Main
- Dimensions: 9x3
Kitchen
- Level: Main
- Dimensions: 14x12
Laundry
- Level: Main
- Dimensions: 12x9
Living room
- Level: Main
- Dimensions: 19x14
Heating
- Gas
Cooling
- Central Air
Appliances
- Included: Some Gas Appliances, Cooktop, Dryer, Dishwasher, Disposal, Microwave, Refrigerator, Stove, Washer
Features
- Kitchen Island, Window Treatments
- Flooring: Ceramic Tile, Hardwood
- Windows: Multi Pane, Screens, Window Treatments
- Basement: Interior Entry,Unfinished
- Number of fireplaces: 2
- Fireplace features: Wood Burning
Interior area
- Total structure area: 1,692
- Total interior livable area: 1,692 sqft
Property
Parking
- Total spaces: 2
- Parking features: Built In, Garage Door Opener
- Has attached garage: Yes
Features
- Pool features: None
Lot
- Size: 0.96 Acres
- Dimensions: 200 x 212 x 175 x 212
Details
- Parcel number: 180010074
Construction
Type & style
- Home type: SingleFamily
- Architectural style: Raised Ranch
- Property subtype: Single Family Residence
Materials
- Brick
- Roof: Asphalt
Condition
- Resale
- Year built: 1962
Details
- Warranty included: Yes
Utilities & green energy
- Sewer: Public Sewer
- Water: Public
Community & neighborhood
Location
- Region: Leechburg
Price history
| Date | Event | Price |
|---|---|---|
| 8/23/2025 | Pending sale | $360,000$213/sqft |
Source: | ||
| 8/22/2025 | Sold | $360,000$213/sqft |
Source: | ||
| 8/11/2025 | Contingent | $360,000$213/sqft |
Source: | ||
| 7/21/2025 | Pending sale | $360,000$213/sqft |
Source: | ||
| 7/17/2025 | Listed for sale | $360,000+6.2%$213/sqft |
Source: | ||
Public tax history
| Year | Property taxes | Tax assessment |
|---|---|---|
| 2025 | $3,926 +2.9% | $37,940 |
| 2024 | $3,814 | $37,940 |
| 2023 | $3,814 -18.7% | $37,940 -16.6% |
Find assessor info on the county website
Neighborhood: 15656
Nearby schools
GreatSchools rating
- 5/10David Leech El SchoolGrades: PK-5Distance: 2.5 mi
- 6/10Leechburg Area Middle SchoolGrades: 6-8Distance: 2.5 mi
- 7/10Leechburg Area High SchoolGrades: 9-12Distance: 2.5 mi
Schools provided by the listing agent
- District: Leechburg Area
Source: WPMLS. This data may not be complete. We recommend contacting the local school district to confirm school assignments for this home.

Get pre-qualified for a loan
At Zillow Home Loans, we can pre-qualify you in as little as 5 minutes with no impact to your credit score.An equal housing lender. NMLS #10287.
