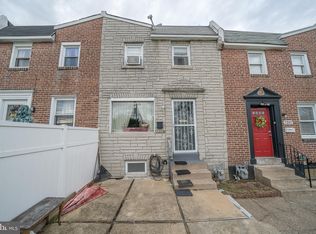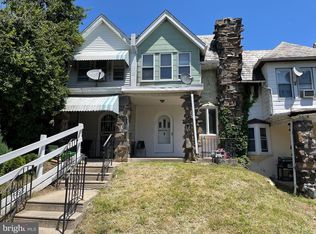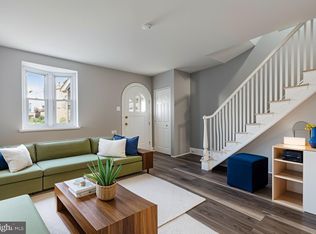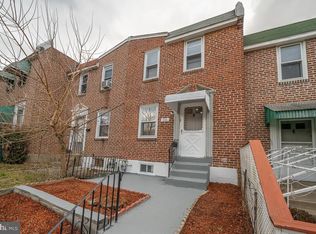
Sold for $242,500
Street View
$242,500
142 Springton Rd, Upper Darby, PA 19082
3beds
1,471sqft
Townhouse
Built in 1928
1,742 Square Feet Lot
$270,100 Zestimate®
$165/sqft
$1,965 Estimated rent
Home value
$270,100
$257,000 - $284,000
$1,965/mo
Zestimate® history
Loading...
Owner options
Explore your selling options
What's special
Zillow last checked: 8 hours ago
Listing updated: January 01, 2026 at 04:02pm
Listed by:
Pete DeWitt 267-467-3076,
Coldwell Banker Realty
Bought with:
NON MEMBER, 0225194075
Non Subscribing Office
Source: Bright MLS,MLS#: PADE2058504
Facts & features
Interior
Bedrooms & bathrooms
- Bedrooms: 3
- Bathrooms: 2
- Full bathrooms: 2
Basement
- Area: 0
Heating
- Hot Water, Oil
Cooling
- Central Air, Electric
Appliances
- Included: Electric Water Heater
Features
- Basement: Finished
- Has fireplace: No
Interior area
- Total structure area: 1,471
- Total interior livable area: 1,471 sqft
- Finished area above ground: 1,471
- Finished area below ground: 0
Property
Parking
- Parking features: Off Street
Accessibility
- Accessibility features: None
Features
- Levels: Two
- Stories: 2
- Pool features: None
Lot
- Size: 1,742 sqft
- Dimensions: 24.00 x 82.00
Details
- Additional structures: Above Grade, Below Grade
- Parcel number: 16040212900
- Zoning: R-10
- Special conditions: Standard
Construction
Type & style
- Home type: Townhouse
- Architectural style: Straight Thru
- Property subtype: Townhouse
Materials
- Stone
- Foundation: Brick/Mortar
Condition
- New construction: No
- Year built: 1928
Utilities & green energy
- Sewer: Public Sewer
- Water: Public
Community & neighborhood
Location
- Region: Upper Darby
- Subdivision: Stonehurst
- Municipality: UPPER DARBY TWP
Other
Other facts
- Listing agreement: Exclusive Right To Sell
- Ownership: Fee Simple
Price history
| Date | Event | Price |
|---|---|---|
| 1/2/2026 | Listing removed | $279,000$190/sqft |
Source: | ||
| 8/19/2025 | Listed for sale | $279,000+15.1%$190/sqft |
Source: | ||
| 12/8/2023 | Sold | $242,500-4.9%$165/sqft |
Source: | ||
| 11/6/2023 | Price change | $255,000-1.5%$173/sqft |
Source: | ||
| 10/24/2023 | Price change | $259,000-3.7%$176/sqft |
Source: | ||
Public tax history
| Year | Property taxes | Tax assessment |
|---|---|---|
| 2025 | $3,064 +3.5% | $70,000 |
| 2024 | $2,960 +1% | $70,000 |
| 2023 | $2,932 +2.8% | $70,000 |
Find assessor info on the county website
Neighborhood: 19082
Nearby schools
GreatSchools rating
- 4/10Bywood El SchoolGrades: 1-5Distance: 0.3 mi
- 3/10Beverly Hills Middle SchoolGrades: 6-8Distance: 0.3 mi
- 3/10Upper Darby Senior High SchoolGrades: 9-12Distance: 1 mi
Schools provided by the listing agent
- District: Upper Darby
Source: Bright MLS. This data may not be complete. We recommend contacting the local school district to confirm school assignments for this home.
Get pre-qualified for a loan
At Zillow Home Loans, we can pre-qualify you in as little as 5 minutes with no impact to your credit score.An equal housing lender. NMLS #10287.


