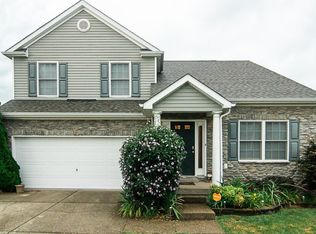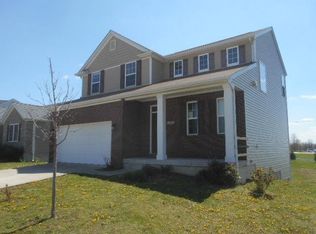Sold for $355,000
$355,000
142 Stapleton Way, Georgetown, KY 40324
4beds
2,272sqft
Single Family Residence
Built in 2014
8,712 Square Feet Lot
$368,800 Zestimate®
$156/sqft
$2,568 Estimated rent
Home value
$368,800
$325,000 - $420,000
$2,568/mo
Zestimate® history
Loading...
Owner options
Explore your selling options
What's special
This could be just the one you've been waiting for! 4BR, 3 full bathrooms, two story home on a full walk-out basement. Brand NEW hvac system will be much appreciated as we finish out these warm summer months. Open floor plan is perfect for entertaining friends and family. Kitchen is fully equipped with stainless steel appliances, center island, and large walk-in pantry. Primary suite offers a spacious retreat after a long day. Dual sink vanity, soaking tub, separate shower, your own linen closet, and a huge walk-in closet. 2 of the 3 guest bedrooms also feature walk-in closets and the guest bathroom has a dual sink vanity. Convenient to all of the bedrooms, you'll find the laundry room on the 2nd floor. The walk-out basement has a full bathroom already finished for you. One area has been used as an additional bedroom, but there is no flooring. The hard work has been done for you - you could easily finish out the rest of the basement for additional square footage! Schedule your showing today.
Zillow last checked: 8 hours ago
Listing updated: August 28, 2025 at 11:57pm
Listed by:
Nicole Maxwell 859-576-4558,
Indigo & Co
Bought with:
Glenn Davidson, 216805
Berkshire Hathaway de Movellan Properties
Source: Imagine MLS,MLS#: 24015998
Facts & features
Interior
Bedrooms & bathrooms
- Bedrooms: 4
- Bathrooms: 4
- Full bathrooms: 3
- 1/2 bathrooms: 1
Primary bedroom
- Level: Second
Bedroom 1
- Level: Second
Bedroom 2
- Level: Second
Bedroom 3
- Level: Second
Bathroom 1
- Description: Full Bath
- Level: Second
Bathroom 2
- Description: Full Bath
- Level: Second
Bathroom 3
- Description: Full Bath
- Level: Lower
Bathroom 4
- Description: Half Bath
- Level: First
Dining room
- Level: First
Dining room
- Level: First
Foyer
- Level: First
Foyer
- Level: First
Great room
- Level: First
Great room
- Level: First
Kitchen
- Level: First
Heating
- Heat Pump
Cooling
- Heat Pump
Appliances
- Included: Disposal, Dishwasher, Microwave, Refrigerator, Range
- Laundry: Electric Dryer Hookup, Washer Hookup
Features
- Entrance Foyer, Eat-in Kitchen, Walk-In Closet(s), Ceiling Fan(s)
- Flooring: Carpet, Vinyl
- Doors: Storm Door(s)
- Windows: Insulated Windows, Window Treatments, Blinds, Screens
- Basement: Full,Walk-Out Access
Interior area
- Total structure area: 2,272
- Total interior livable area: 2,272 sqft
- Finished area above ground: 2,272
- Finished area below ground: 0
Property
Parking
- Total spaces: 2
- Parking features: Attached Garage, Driveway, Garage Door Opener, Garage Faces Front
- Garage spaces: 2
- Has uncovered spaces: Yes
Features
- Levels: Two
- Patio & porch: Deck, Porch
- Has view: Yes
- View description: Neighborhood
Lot
- Size: 8,712 sqft
Details
- Parcel number: 14030013.000
Construction
Type & style
- Home type: SingleFamily
- Property subtype: Single Family Residence
Materials
- Stone, Vinyl Siding
- Foundation: Concrete Perimeter
- Roof: Dimensional Style
Condition
- New construction: No
- Year built: 2014
Utilities & green energy
- Sewer: Public Sewer
- Water: Public
Community & neighborhood
Location
- Region: Georgetown
- Subdivision: Paynes Crossing
HOA & financial
HOA
- HOA fee: $210 annually
- Services included: Maintenance Grounds
Price history
| Date | Event | Price |
|---|---|---|
| 9/3/2024 | Sold | $355,000$156/sqft |
Source: | ||
| 8/1/2024 | Listed for sale | $355,000+95.8%$156/sqft |
Source: | ||
| 3/11/2014 | Sold | $181,284$80/sqft |
Source: | ||
Public tax history
| Year | Property taxes | Tax assessment |
|---|---|---|
| 2022 | $2,197 +5.4% | $253,200 +6.5% |
| 2021 | $2,085 +988.9% | $237,700 +24.2% |
| 2017 | $191 +62.5% | $191,450 +5.6% |
Find assessor info on the county website
Neighborhood: 40324
Nearby schools
GreatSchools rating
- 4/10Southern Elementary SchoolGrades: K-5Distance: 1.5 mi
- 4/10Georgetown Middle SchoolGrades: 6-8Distance: 1.4 mi
- 6/10Scott County High SchoolGrades: 9-12Distance: 2.5 mi
Schools provided by the listing agent
- Elementary: Southern
- Middle: Georgetown
- High: Great Crossing
Source: Imagine MLS. This data may not be complete. We recommend contacting the local school district to confirm school assignments for this home.

Get pre-qualified for a loan
At Zillow Home Loans, we can pre-qualify you in as little as 5 minutes with no impact to your credit score.An equal housing lender. NMLS #10287.

