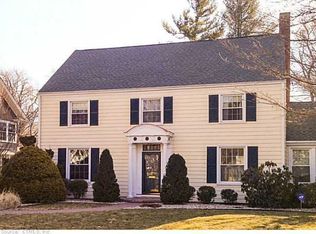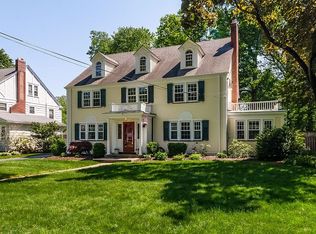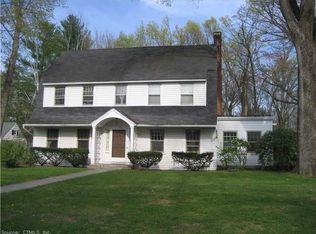Sold for $600,000
$600,000
142 Steele Road, West Hartford, CT 06119
6beds
3,089sqft
Single Family Residence
Built in 1916
0.35 Acres Lot
$755,000 Zestimate®
$194/sqft
$5,029 Estimated rent
Home value
$755,000
$702,000 - $823,000
$5,029/mo
Zestimate® history
Loading...
Owner options
Explore your selling options
What's special
Location, location, location! Don't miss this vintage charmer on the corner of idyllic Birch Road - just one block to Elizabeth Park. This special home is filled with original architectural details, quality craftsmanship, high ceilings and abundant natural light. A Dutch door welcomes you to an enclosed vestibule which opens to a spacious and circular-flowing floor plan. The living room, dining room, heated sun room and library nook are all well-connected and offer access to the exterior living spaces. The remodeled kitchen blends seamlessly with the rest of the home and offers custom-made, hardwood cabinetry, quartz counters and stainless steel appliances. The original butler's pantry offers an additional sink and wonderful storage. Enjoy al fresco dining on the patio overlooking the spacious back yard. The second floor offers four bedrooms, two full baths and an enclosed porch. The third floor boasts high ceilings, two bedrooms, a full bath and walk-in storage. Each floor offers tons of possibilities - enjoy as-is or start dreaming new designs and layouts. The three car garage includes a TESLA charger, loft storage and an expansive south-facing roof which would be ideal for solar. Get ready to fall in love with this beautiful, walkable neighborhood and convenient West Hartford location! (Pictures are prior to tenant taking occupancy.)
Zillow last checked: 8 hours ago
Listing updated: July 09, 2024 at 08:19pm
Listed by:
Liz Teare Team,
Liz Teare 860-301-3309,
William Raveis Real Estate 860-521-4311
Bought with:
Heather Dacey, REB.0793752
Compass Connecticut, LLC
Source: Smart MLS,MLS#: 170598911
Facts & features
Interior
Bedrooms & bathrooms
- Bedrooms: 6
- Bathrooms: 4
- Full bathrooms: 3
- 1/2 bathrooms: 1
Primary bedroom
- Features: Hardwood Floor
- Level: Upper
- Area: 210 Square Feet
- Dimensions: 15 x 14
Bedroom
- Features: Full Bath, Hardwood Floor
- Level: Upper
- Area: 130 Square Feet
- Dimensions: 13 x 10
Bedroom
- Features: Hardwood Floor
- Level: Upper
- Area: 130 Square Feet
- Dimensions: 13 x 10
Bedroom
- Features: Hardwood Floor
- Level: Upper
- Area: 132 Square Feet
- Dimensions: 12 x 11
Bedroom
- Features: Hardwood Floor
- Level: Third,Upper
- Area: 270 Square Feet
- Dimensions: 18 x 15
Bedroom
- Level: Third,Upper
- Area: 130 Square Feet
- Dimensions: 13 x 10
Dining room
- Features: Hardwood Floor
- Level: Main
- Area: 180 Square Feet
- Dimensions: 15 x 12
Kitchen
- Features: Remodeled, Pantry, Hardwood Floor
- Level: Main
- Area: 156 Square Feet
- Dimensions: 13 x 12
Library
- Features: Built-in Features, Hardwood Floor
- Level: Main
- Area: 63 Square Feet
- Dimensions: 9 x 7
Living room
- Features: Fireplace, Hardwood Floor
- Level: Main
- Area: 312 Square Feet
- Dimensions: 24 x 13
Sun room
- Level: Main
- Area: 180 Square Feet
- Dimensions: 18 x 10
Sun room
- Features: Hardwood Floor
- Level: Upper
- Area: 63 Square Feet
- Dimensions: 9 x 7
Heating
- Radiator, Oil
Cooling
- Ceiling Fan(s), Central Air
Appliances
- Included: Oven/Range, Microwave, Refrigerator, Dishwasher, Disposal, Washer, Dryer, Water Heater
Features
- Basement: Full,Unfinished
- Attic: Floored,Storage
- Number of fireplaces: 1
Interior area
- Total structure area: 3,089
- Total interior livable area: 3,089 sqft
- Finished area above ground: 3,089
- Finished area below ground: 0
Property
Parking
- Total spaces: 3
- Parking features: Detached, Asphalt
- Garage spaces: 3
- Has uncovered spaces: Yes
Features
- Patio & porch: Patio, Porch
Lot
- Size: 0.35 Acres
- Features: Corner Lot, Level, Landscaped
Details
- Parcel number: 1908715
- Zoning: R-10
Construction
Type & style
- Home type: SingleFamily
- Architectural style: Colonial
- Property subtype: Single Family Residence
Materials
- Stucco
- Foundation: Concrete Perimeter
- Roof: Asphalt
Condition
- New construction: No
- Year built: 1916
Utilities & green energy
- Sewer: Public Sewer
- Water: Public
- Utilities for property: Cable Available
Community & neighborhood
Community
- Community features: Library, Medical Facilities, Park, Private School(s), Public Rec Facilities, Shopping/Mall, Tennis Court(s), Near Public Transport
Location
- Region: West Hartford
Price history
| Date | Event | Price |
|---|---|---|
| 11/17/2023 | Sold | $600,000+0%$194/sqft |
Source: | ||
| 10/4/2023 | Listed for sale | $599,900$194/sqft |
Source: | ||
| 9/26/2023 | Pending sale | $599,900$194/sqft |
Source: | ||
| 9/21/2023 | Listed for sale | $599,900+22.5%$194/sqft |
Source: | ||
| 8/10/2018 | Listing removed | $2,800$1/sqft |
Source: William Raveis Real Estate #170095786 Report a problem | ||
Public tax history
| Year | Property taxes | Tax assessment |
|---|---|---|
| 2025 | $17,080 +5.7% | $381,430 |
| 2024 | $16,154 +3.8% | $381,430 +0.3% |
| 2023 | $15,557 +0.6% | $380,170 |
Find assessor info on the county website
Neighborhood: 06119
Nearby schools
GreatSchools rating
- 6/10Whiting Lane SchoolGrades: PK-5Distance: 0.8 mi
- 7/10Bristow Middle SchoolGrades: 6-8Distance: 0.5 mi
- 10/10Hall High SchoolGrades: 9-12Distance: 2 mi
Schools provided by the listing agent
- Elementary: Whiting Lane
- Middle: King Phillip
- High: Hall
Source: Smart MLS. This data may not be complete. We recommend contacting the local school district to confirm school assignments for this home.
Get pre-qualified for a loan
At Zillow Home Loans, we can pre-qualify you in as little as 5 minutes with no impact to your credit score.An equal housing lender. NMLS #10287.
Sell for more on Zillow
Get a Zillow Showcase℠ listing at no additional cost and you could sell for .
$755,000
2% more+$15,100
With Zillow Showcase(estimated)$770,100


