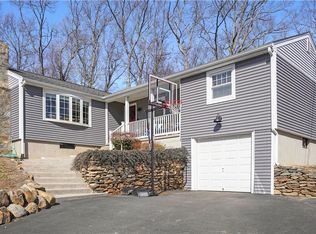Sold for $980,000
$980,000
142 Swan Rd, Smithfield, RI 02917
4beds
2,825sqft
Single Family Residence
Built in 2022
2.02 Acres Lot
$1,026,800 Zestimate®
$347/sqft
$5,400 Estimated rent
Home value
$1,026,800
$914,000 - $1.16M
$5,400/mo
Zestimate® history
Loading...
Owner options
Explore your selling options
What's special
Stunning young Colonial in the heart of Smithfield, one of northern RI's most coveted towns. Set on a large, private 2 acre lot this is the perfect property for children to play & grow, offering the ideal space for your family to thrive while enjoying the peaceful charm of a close-knit community. Upon entering, you are greeted with a welcoming foyer & impeccable hardwood flooring throughout. The sophisticated kitchen boasts gorgeous gold accents, quartz countertops & is fully equipped with SS appliances, including wine fridge. The quartz island provides ample space for meal preparation & entertaining, complemented by plenty of cabinetry for all your storage needs. The bright, wainscoted dining room offers an ideal setting for gatherings, while the front-to-back living room, complete with an elegant Carrara marble fireplace, creates an inviting atmosphere for any occasion.The 2nd level offers 4 spacious bedrooms & two modern full bathrooms.The lavishly appointed master suite includes a custom walk-in California closet, ensuite bath with stand-up shower & luxurious soaking tub. A conveniently located laundry room on the 2nd level enhances the functionality of this spectacular home. Other notable amenities include an open basement suitable for further expansion, 2 car garage, irrigation system, large paver patio, Harvey windows & lifetime gutter warranty. Easy commute to Boston & Providence, close to all major conveniences, shopping, dining & more. Inquire today!
Zillow last checked: 8 hours ago
Listing updated: March 04, 2025 at 12:22pm
Listed by:
The DiSpirito Team 401-244-8355,
Engel & Volkers Oceanside
Bought with:
Pacheco Homes Team
Century 21 Premier Agency
Source: StateWide MLS RI,MLS#: 1370839
Facts & features
Interior
Bedrooms & bathrooms
- Bedrooms: 4
- Bathrooms: 3
- Full bathrooms: 2
- 1/2 bathrooms: 1
Primary bedroom
- Level: Second
- Area: 216 Square Feet
- Dimensions: 12
Bathroom
- Level: Second
- Area: 56 Square Feet
- Dimensions: 7
Bathroom
- Level: First
- Area: 14 Square Feet
- Dimensions: 2
Other
- Level: Second
- Area: 126 Square Feet
- Dimensions: 14
Other
- Level: Second
- Area: 375 Square Feet
- Dimensions: 25
Other
- Level: Second
- Area: 154 Square Feet
- Dimensions: 11
Dining room
- Level: First
- Area: 132 Square Feet
- Dimensions: 12
Kitchen
- Level: First
- Area: 225 Square Feet
- Dimensions: 15
Laundry
- Level: Second
- Area: 40 Square Feet
- Dimensions: 5
Living room
- Level: First
- Area: 351 Square Feet
- Dimensions: 13
Heating
- Bottle Gas, Forced Air
Cooling
- Central Air
Appliances
- Included: Tankless Water Heater, Dishwasher, Disposal, Range Hood, Microwave, Oven/Range, Refrigerator
Features
- Wall (Dry Wall), Stairs, Plumbing (Mixed), Insulation (Cap), Insulation (Ceiling), Insulation (Floors), Insulation (Walls), Ceiling Fan(s)
- Flooring: Ceramic Tile, Hardwood, Carpet
- Basement: Full,Interior Entry,Unfinished,Storage Space
- Number of fireplaces: 1
- Fireplace features: Gas, Marble, Zero Clearance
Interior area
- Total structure area: 2,825
- Total interior livable area: 2,825 sqft
- Finished area above ground: 2,825
- Finished area below ground: 0
Property
Parking
- Total spaces: 8
- Parking features: Attached, Driveway
- Attached garage spaces: 2
- Has uncovered spaces: Yes
Features
- Patio & porch: Patio, Porch
Lot
- Size: 2.02 Acres
- Features: Sprinklers, Wooded
Details
- Parcel number: SMITM47B000L295U
- Special conditions: Conventional/Market Value
Construction
Type & style
- Home type: SingleFamily
- Architectural style: Colonial
- Property subtype: Single Family Residence
Materials
- Dry Wall, Vinyl Siding
- Foundation: Concrete Perimeter
Condition
- New construction: No
- Year built: 2022
Utilities & green energy
- Electric: 200+ Amp Service
- Sewer: Septic Tank
- Utilities for property: Water Connected
Community & neighborhood
Community
- Community features: Near Public Transport, Commuter Bus, Highway Access, Interstate, Private School, Public School, Recreational Facilities, Restaurants, Schools, Near Shopping, Near Swimming, Tennis
Location
- Region: Smithfield
- Subdivision: Jaswell's Farm, Farmlands
Price history
| Date | Event | Price |
|---|---|---|
| 3/4/2025 | Sold | $980,000-1.5%$347/sqft |
Source: | ||
| 1/15/2025 | Pending sale | $995,000$352/sqft |
Source: | ||
| 1/3/2025 | Contingent | $995,000$352/sqft |
Source: | ||
| 1/3/2025 | Price change | $995,000-5.2%$352/sqft |
Source: | ||
| 11/14/2024 | Price change | $1,049,900-3.2%$372/sqft |
Source: | ||
Public tax history
| Year | Property taxes | Tax assessment |
|---|---|---|
| 2025 | $10,613 +6.2% | $856,600 +23.7% |
| 2024 | $9,997 +5.3% | $692,300 |
| 2023 | $9,498 +33.7% | $692,300 +30.2% |
Find assessor info on the county website
Neighborhood: 02917
Nearby schools
GreatSchools rating
- 7/10Vincent J. Gallagher Middle SchoolGrades: 6-8Distance: 1.4 mi
- 7/10Smithfield High SchoolGrades: 9-12Distance: 1.5 mi
Get a cash offer in 3 minutes
Find out how much your home could sell for in as little as 3 minutes with a no-obligation cash offer.
Estimated market value$1,026,800
Get a cash offer in 3 minutes
Find out how much your home could sell for in as little as 3 minutes with a no-obligation cash offer.
Estimated market value
$1,026,800
