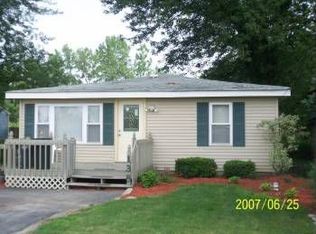Located in ST. JOHN TOWNSHIP, Lake Central School System, 3bed, 2FULL bath ranch situated on just under a 1/2 acre on a quiet street, COMPLETELY remodeled in 2011. NEW roof, furnace, a/c unit, HWH, and water softener-(2011/2012). Modern kitchen w/dark cabinetry, white granite CT, recessed can lighting, S/S appliances (ALL INCLUDED), HW flooring which extends into the dinette and foyer. Master suite boasts walk-in closet and french doors leading into Lg. master bath featuring double vanities, ceramic tile floors, Jacuzzi tub w/custom tile surround. 2nd FULL bath has ceramic tile flooring and shower. Entire house has neutral color scheme with white trim. Recently installed window treatments and closet organizers. Finished laundry room- FRONT LOAD W/D included. Exterior has been freshly landscaped, tree lined side drive leads to 2.5 car garage that provides ample amounts of space for storage. Poured concrete floors and sidewalk leading to home w/in the last 3 years. Fenced in backyard.
This property is off market, which means it's not currently listed for sale or rent on Zillow. This may be different from what's available on other websites or public sources.
