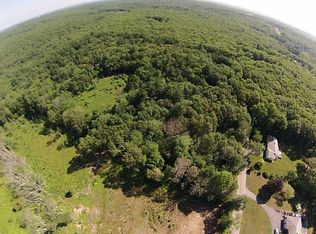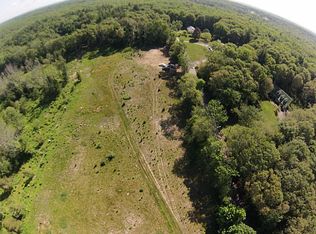Sold for $1,178,000 on 10/29/24
$1,178,000
142 Whipple Rd, Smithfield, RI 02917
5beds
4,464sqft
Single Family Residence
Built in 2018
4.93 Acres Lot
$1,221,400 Zestimate®
$264/sqft
$7,532 Estimated rent
Home value
$1,221,400
$1.07M - $1.38M
$7,532/mo
Zestimate® history
Loading...
Owner options
Explore your selling options
What's special
Step into this stunning, custom-built home built in 2018, on a beautiful 5-acre lot. As you enter the front door from the oversized front porch, you’re greeted by a grand wooden staircase that sets the tone for the sophisticated design throughout. The heart of the home is the gourmet kitchen, featuring an oversized granite island and High-end appliances while the adjacent dining room seamlessly connects to the open-concept living area. Cathedral ceilings in the living room enhance the sense of space and light. Step outside through the kitchen slider to discover a maintenance-free composite/vinyl deck that overlooks an in-ground pool and concrete patio area perfect for summer gatherings or relaxing. The second-floor features a sitting area at the top of the stairs. The expansive primary suite boasts a separate sitting area, a luxurious full bathroom, and a large walk-in closet. Three generously sized bedrooms and two full bathrooms round out the 2nd floor. The in-law suite is a standout feature of the home. Located to the right upon entry, it includes a full kitchen, living area, bedroom, full bathroom, and laundry. An attached garage adds convenience and privacy for the in-law apt. The two car integral garage and large driveway provide for ample parking. This exceptional home combines modern amenities with privacy, making it an ideal choice for those seeking a luxurious and versatile living experience. Don’t miss the opportunity to make this dream home your own!
Zillow last checked: 8 hours ago
Listing updated: October 29, 2024 at 11:25am
Listed by:
Barrows Team 401-640-3520,
Keller Williams Leading Edge
Bought with:
Non-Mls Member
Non-Mls Member
Source: StateWide MLS RI,MLS#: 1366354
Facts & features
Interior
Bedrooms & bathrooms
- Bedrooms: 5
- Bathrooms: 5
- Full bathrooms: 4
- 1/2 bathrooms: 1
Bathroom
- Features: Bath w Shower Stall, Bath w Tub & Shower
Heating
- Bottle Gas, Central, Forced Air
Cooling
- Central Air
Features
- Wall (Dry Wall), Cathedral Ceiling(s), Stairs, Plumbing (PVC), Insulation (Ceiling), Insulation (Walls)
- Flooring: Ceramic Tile, Hardwood, Carpet
- Basement: Full,Interior and Exterior,Partially Finished,Utility,Workout Room
- Number of fireplaces: 1
- Fireplace features: Zero Clearance
Interior area
- Total structure area: 4,264
- Total interior livable area: 4,464 sqft
- Finished area above ground: 4,264
- Finished area below ground: 200
Property
Parking
- Total spaces: 9
- Parking features: Attached, Driveway
- Attached garage spaces: 3
- Has uncovered spaces: Yes
Features
- Pool features: In Ground
Lot
- Size: 4.93 Acres
Details
- Parcel number: SMITM42B000L289U
- Zoning: RES
- Special conditions: Conventional/Market Value
Construction
Type & style
- Home type: SingleFamily
- Architectural style: Colonial
- Property subtype: Single Family Residence
Materials
- Dry Wall, Vinyl Siding
- Foundation: Concrete Perimeter
Condition
- New construction: No
- Year built: 2018
Utilities & green energy
- Electric: 200+ Amp Service
- Sewer: Septic Tank
- Water: Well
Community & neighborhood
Community
- Community features: Near Public Transport, Commuter Bus, Golf, Highway Access, Hospital, Interstate, Private School, Public School, Recreational Facilities, Restaurants, Schools, Near Shopping, Near Swimming, Tennis
Location
- Region: Smithfield
Price history
| Date | Event | Price |
|---|---|---|
| 10/29/2024 | Sold | $1,178,000-12.7%$264/sqft |
Source: | ||
| 9/23/2024 | Pending sale | $1,349,900$302/sqft |
Source: | ||
| 9/4/2024 | Price change | $1,349,900-3.6%$302/sqft |
Source: | ||
| 8/15/2024 | Listed for sale | $1,399,900+723.5%$314/sqft |
Source: | ||
| 1/5/2018 | Sold | $170,000$38/sqft |
Source: Public Record Report a problem | ||
Public tax history
| Year | Property taxes | Tax assessment |
|---|---|---|
| 2025 | $13,280 +5.9% | $1,071,800 +23.4% |
| 2024 | $12,541 +5.2% | $868,500 |
| 2023 | $11,916 +2.7% | $868,500 |
Find assessor info on the county website
Neighborhood: 02917
Nearby schools
GreatSchools rating
- 9/10Raymond Laperche SchoolGrades: PK-5Distance: 1.3 mi
- 7/10Vincent J. Gallagher Middle SchoolGrades: 6-8Distance: 3.1 mi
- 7/10Smithfield High SchoolGrades: 9-12Distance: 3.2 mi

Get pre-qualified for a loan
At Zillow Home Loans, we can pre-qualify you in as little as 5 minutes with no impact to your credit score.An equal housing lender. NMLS #10287.
Sell for more on Zillow
Get a free Zillow Showcase℠ listing and you could sell for .
$1,221,400
2% more+ $24,428
With Zillow Showcase(estimated)
$1,245,828
