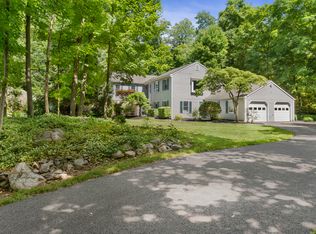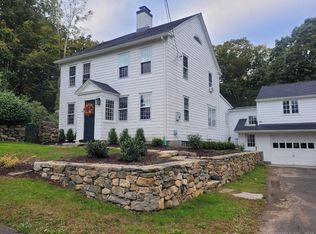This well maintained home, with many updates, has a unique floor plan, providing many living options. Need Multi generational or mother/daughter space- This is it! Mn lev has nicely updated eat in kitchen, w pantry, SS appli, tile floor, & mosaic backsplash. Din area adjoins kit, & flows into large liv rm, giving a nice open feel. Liv rm is awash in sunlight, w bay window, & fireplace to keep things cozy in winter. Flex room betwn kit & liv rm, was used as kids play area. Bdrms on this lev have hdwd floors, master has cedar closet, plus his & hers closets. LL is completely above grade space, & is light & bright, w lots of windows. Family room has a fireplace, & adjoins a sunroom w walls of windows, and has been used as an office. Two additional bdrms w hdwd floors are on this level, & a laundry rm leading to the garage. Sliders lead out to patio, & to totally fenced backyard, great for kids & pets. Laundry area once served as a kitchenette when home had in law set up. Floor plan is flexible, as lower level can be used as a stand alone living area, having its own private entrance. Or use as currently being used, as traditional two level living space. Upgrades include many new windows, electrical system, driveway, central air, patio doors, fence, shed, & hot water storage tank. Bonus- home is wired for a generator. Centrally located to schools, shopping, major roadways, and fun on Lake Candlewood, this is not a drive by- Must be seen to appreciate the space! Updates since 2010: Partial new roof, many new windows, bay window, Kitchen and appliances, Electrical system/240 electrical panel, driveway, shed, City Water Hook Up, Heat tape, Central air, stairs, Patio doors, Fence, Attic fans, bath and kitchen exhaust fans, hot water tank, and wired for invisible dog fence. Photos were taken prior to sellers move- home is now not furnished. Home is under contract, but may be shown, and any other offers will be held as back up offers
This property is off market, which means it's not currently listed for sale or rent on Zillow. This may be different from what's available on other websites or public sources.

