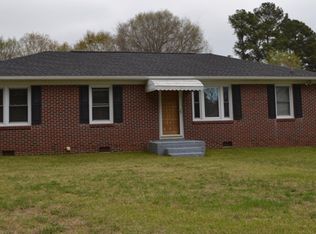Closed
$180,000
142 Wilson St, Chester, SC 29706
2beds
1,012sqft
Single Family Residence
Built in 1957
0.58 Acres Lot
$188,900 Zestimate®
$178/sqft
$1,235 Estimated rent
Home value
$188,900
$176,000 - $202,000
$1,235/mo
Zestimate® history
Loading...
Owner options
Explore your selling options
What's special
Welcome to this charming brick ranch nestled on a corner lot spanning over half an acre, offering both space and comfort. Step through the front entry into a cozy living room and adjacent office room, perfect for unwinding or working from home. The adorable kitchen boasts granite counters and has been tastefully updated, while the bathroom underwent a remodel in 2022. Hardwood floors grace the kitchen, with the original hardwood extending under the carpeted areas. Enjoy the convenience of plantation shutters and exterior cameras that remain with the home. A convenient mudroom off the back porch includes the laundry area, adding functionality to everyday tasks. Outside, the spacious yard beckons with a firepit, perfect for gatherings, and a workshop with electric for projects or storage. With its delightful features and prime location, this home offers the perfect blend of comfort and convenience. Don't miss the chance to make it yours!
Zillow last checked: 8 hours ago
Listing updated: April 15, 2024 at 09:33am
Listing Provided by:
Tonja Morrell Tonja@stephencooley.com,
Stephen Cooley Real Estate
Bought with:
Jesse Samples
Allen Tate Providence @485
Source: Canopy MLS as distributed by MLS GRID,MLS#: 4111816
Facts & features
Interior
Bedrooms & bathrooms
- Bedrooms: 2
- Bathrooms: 1
- Full bathrooms: 1
- Main level bedrooms: 2
Primary bedroom
- Level: Main
Primary bedroom
- Level: Main
Bedroom s
- Level: Main
Bedroom s
- Level: Main
Bathroom full
- Level: Main
Bathroom full
- Level: Main
Kitchen
- Level: Main
Kitchen
- Level: Main
Living room
- Features: Ceiling Fan(s)
- Level: Main
Living room
- Level: Main
Other
- Level: Main
Other
- Level: Main
Office
- Level: Main
Office
- Level: Main
Heating
- Natural Gas
Cooling
- Central Air
Appliances
- Included: Dishwasher, Gas Oven, Gas Range, Gas Water Heater, Refrigerator
- Laundry: Laundry Room
Features
- Flooring: Carpet, Wood
- Has basement: No
Interior area
- Total structure area: 1,012
- Total interior livable area: 1,012 sqft
- Finished area above ground: 1,012
- Finished area below ground: 0
Property
Parking
- Parking features: Detached Carport
- Has carport: Yes
Features
- Levels: One
- Stories: 1
Lot
- Size: 0.58 Acres
Details
- Additional structures: Workshop
- Parcel number: 2010502004000
- Zoning: R
- Special conditions: Standard
Construction
Type & style
- Home type: SingleFamily
- Architectural style: Ranch
- Property subtype: Single Family Residence
Materials
- Brick Full
- Foundation: Crawl Space
Condition
- New construction: No
- Year built: 1957
Utilities & green energy
- Sewer: Public Sewer
- Water: City
Community & neighborhood
Location
- Region: Chester
- Subdivision: none
Other
Other facts
- Listing terms: Cash,Conventional,FHA
- Road surface type: Concrete, Paved
Price history
| Date | Event | Price |
|---|---|---|
| 4/12/2024 | Sold | $180,000+2.9%$178/sqft |
Source: | ||
| 2/23/2024 | Listed for sale | $175,000+141.4%$173/sqft |
Source: | ||
| 10/16/2017 | Sold | $72,500-2.7%$72/sqft |
Source: | ||
| 8/24/2017 | Listed for sale | $74,500$74/sqft |
Source: NEW CHESTER REALTY #1105793 Report a problem | ||
Public tax history
| Year | Property taxes | Tax assessment |
|---|---|---|
| 2024 | $1,143 +1.9% | $3,420 |
| 2023 | $1,122 -0.2% | $3,420 |
| 2022 | $1,124 +6.9% | $3,420 |
Find assessor info on the county website
Neighborhood: 29706
Nearby schools
GreatSchools rating
- 4/10Chester Park Elementary Of InquiryGrades: PK-5Distance: 1.5 mi
- 3/10Chester Middle SchoolGrades: 6-8Distance: 1.5 mi
- 2/10Chester Senior High SchoolGrades: 9-12Distance: 0.9 mi
Get pre-qualified for a loan
At Zillow Home Loans, we can pre-qualify you in as little as 5 minutes with no impact to your credit score.An equal housing lender. NMLS #10287.
