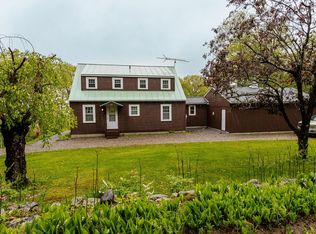Perfectly sited to capture magnificent views of Mt. Monadnock and neighboring ranges, this architect designed home has been thoughtfully renovated and beautifully maintained. Anchored by a three story granite fireplace, walls of glass capture the ever changing mountain views. The main floor features a living room, dining room and dramatic solarium. The spacious cook's kitchen is centered by a large island, handsome granite counters, a six burner Wolf cooktop, oven and microwave, lots of prep space plus a well designed, separate butler's pantry. A spacious screen porch, open deck and laundry room complete the main level. Upstairs you will find a master suite -- truly a suite -- a space for reading, relaxing or home office, a master bath with soaking tub and walk-in shower -- walnut travertine tile and marble counters. -- and the master bedroom itself -- all with mountain views. A separate dressing room with custom cabinetry and a walk-in cedar closet complete this space. The lower level offers two additional bedrooms, a family room plus a full bath. Wired for sound inside and out, a stand by generator and a security system. Fields of wildflowers, lovely plantings, terraced walkways and abundant wildlife. Private yet close to a general store, casual and fine dining, summer theater, an independent bookstore, MacDowell Colony and Dublin Lake.
This property is off market, which means it's not currently listed for sale or rent on Zillow. This may be different from what's available on other websites or public sources.
