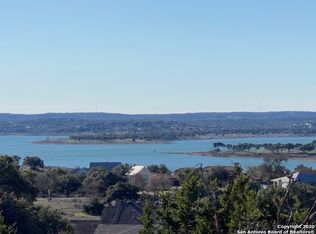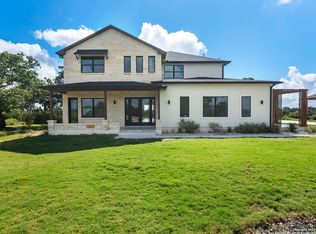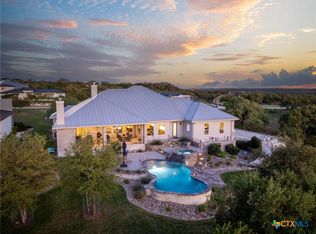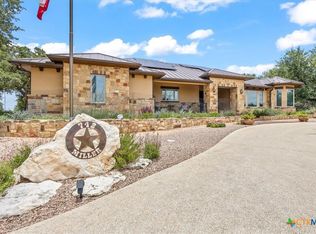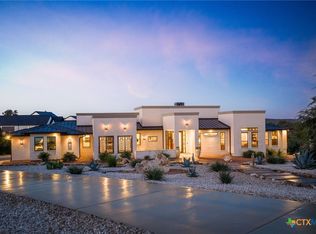Stunning Custom Home with Breathtaking Views at Canyon Lake and Hill Country in desired Community “Mystic Shores”
Experience the ultimate luxury living in this exceptional custom home, perfectly situated on 2.16 acres in the community of Mystic Shores. Take in the breathtaking Canyon Lake views and scenic Texas Hill Country vistas, creating a serene and private oasis.
Impressive Features:
Open floor plan with porcelain floors throughout
Soaring 22’ ceilings and custom lighting
Gourmet kitchen with high-quality granite countertops and custom cabinetry
Surround sound system, including patio and garage
8’ solid wood interior doors and ample storage
Expansive covered patio, perfect for outdoor entertaining
2-car garage with breezeway connecting to an oversized 4-car garage (ideal for workshop or additional living space)
Additional Upgrades:
6 wired outdoor security cameras for added peace of mind
Dual AC units and water heaters for optimal efficiency
Landscape sprinkler system for effortless yard maintenance
Master Suite Oasis:
Private balcony with stunning views
Spacious master bedroom with ample natural light
Community Amenities:
Mystic Shores HOA offers resort-style living with 2 pools, basketball court, tennis and pickleball courts, playground, and Lake Sites Parks and Natural Reserve Park.
Convenient boat ramps into Canyon Lake
Minutes from shopping and dining
Motivated Seller:
Submit your offer today! Any reasonable offer will be considered. Don't miss this incredible opportunity to own a piece of paradise in Mystic Shores.
Active
$1,350,000
142 Wizard Way, Spring Branch, TX 78070
4beds
4,245sqft
Est.:
Single Family Residence
Built in 2020
2.16 Acres Lot
$1,289,400 Zestimate®
$318/sqft
$35/mo HOA
What's special
Open floor planHigh-quality granite countertopsSpacious master bedroomBreathtaking canyon lake viewsGourmet kitchenExpansive covered patioAmple storage
- 321 days |
- 238 |
- 9 |
Zillow last checked: 8 hours ago
Listing updated: November 06, 2025 at 07:04am
Listed by:
Klaus Greulich (972)338-5441,
Pinnacle Realty Advisors
Source: Central Texas MLS,MLS#: 573047 Originating MLS: Four Rivers Association of REALTORS
Originating MLS: Four Rivers Association of REALTORS
Tour with a local agent
Facts & features
Interior
Bedrooms & bathrooms
- Bedrooms: 4
- Bathrooms: 4
- Full bathrooms: 3
- 1/2 bathrooms: 1
Primary bedroom
- Level: Upper
- Dimensions: 17x16
Bedroom
- Level: Main
- Dimensions: 14x16
Bedroom 3
- Level: Main
- Dimensions: 14x16
Bedroom 4
- Level: Main
- Dimensions: 16x13
Bathroom
- Features: Jack and Jill Bath
- Level: Main
- Dimensions: 10x11
Kitchen
- Level: Main
- Dimensions: 16x16
Laundry
- Level: Main
- Dimensions: 9x7
Living room
- Level: Main
- Dimensions: 24x26
Living room
- Features: Multiple Living Areas
- Level: Main
- Dimensions: 16x14
Loft
- Level: Upper
- Dimensions: 13x20
Heating
- Central, Electric, Fireplace(s), Multiple Heating Units
Cooling
- Central Air, Electric, Heat Pump, 2 Units
Appliances
- Included: Dishwasher, Electric Cooktop, Electric Water Heater, Disposal, Multiple Water Heaters, Oven, Refrigerator, Range Hood, Some Electric Appliances, Built-In Oven, Cooktop, Microwave, Water Softener Owned
- Laundry: Washer Hookup, Electric Dryer Hookup, Main Level, Laundry Room, Laundry Tub, Sink
Features
- Attic, Beamed Ceilings, Bookcases, Built-in Features, Ceiling Fan(s), High Ceilings, Home Office, Open Floorplan, Pull Down Attic Stairs, Recessed Lighting, Storage, Separate Shower, Upper Level Primary, Wired for Data, Walk-In Closet(s), Wired for Sound, Breakfast Bar, Custom Cabinets, Granite Counters, Kitchen Island, Pantry
- Flooring: Ceramic Tile
- Attic: Pull Down Stairs,Partially Floored
- Number of fireplaces: 1
- Fireplace features: Electric
Interior area
- Total interior livable area: 4,245 sqft
Video & virtual tour
Property
Parking
- Total spaces: 2
- Parking features: Attached Carport, Attached, Circular Driveway, Carport, Detached, Garage, Oversized
- Has attached garage: Yes
- Carport spaces: 2
- Has uncovered spaces: Yes
Features
- Levels: Two
- Stories: 2
- Patio & porch: Balcony, Covered, Patio
- Exterior features: Balcony, Covered Patio, Private Yard, Rain Gutters, Security Lighting
- Pool features: Community, Fenced, In Ground
- Fencing: None
- Has view: Yes
- View description: Lake
- Has water view: Yes
- Water view: Lake
- Waterfront features: Boat Ramp/Lift Access, Water Access
- Body of water: Canyon Lake/U.S. Corp of Engineers
Lot
- Size: 2.16 Acres
- Residential vegetation: Partially Wooded
Details
- Parcel number: 38678
- Special conditions: Builder Owned
Construction
Type & style
- Home type: SingleFamily
- Architectural style: Contemporary/Modern
- Property subtype: Single Family Residence
Materials
- Masonry, Spray Foam Insulation, Stucco
- Foundation: Slab
- Roof: Metal
Condition
- Year built: 2020
Utilities & green energy
- Sewer: Aerobic Septic, Septic Needed
- Water: Public
- Utilities for property: Cable Available, Electricity Available, Fiber Optic Available, High Speed Internet Available, Phone Available, Trash Collection Private, Underground Utilities
Community & HOA
Community
- Features: Barbecue, Basketball Court, Boat Facilities, Clubhouse, Fitness Center, Playground, Park, Sport Court(s), Storage Facilities, Tennis Court(s), Trails/Paths, Community Pool
- Security: Security System Owned, Smoke Detector(s), Security Lights
- Subdivision: Mystic Shores 1
HOA
- Has HOA: Yes
- HOA fee: $417 annually
- HOA name: Mystic Shores
Location
- Region: Spring Branch
Financial & listing details
- Price per square foot: $318/sqft
- Tax assessed value: $1,055,210
- Date on market: 3/14/2025
- Cumulative days on market: 627 days
- Listing agreement: Exclusive Right To Sell
- Listing terms: Cash,Conventional,FHA,VA Loan
- Electric utility on property: Yes
- Road surface type: Asphalt
Estimated market value
$1,289,400
$1.22M - $1.35M
$4,380/mo
Price history
Price history
| Date | Event | Price |
|---|---|---|
| 5/29/2025 | Price change | $1,350,000+9.3%$318/sqft |
Source: | ||
| 3/14/2025 | Listed for sale | $1,235,000-9.2%$291/sqft |
Source: | ||
| 3/12/2025 | Listing removed | $1,360,000$320/sqft |
Source: | ||
| 11/25/2024 | Listed for sale | $1,360,000$320/sqft |
Source: | ||
| 10/10/2024 | Listing removed | $1,360,000+3%$320/sqft |
Source: | ||
Public tax history
Public tax history
| Year | Property taxes | Tax assessment |
|---|---|---|
| 2025 | -- | $1,055,210 +3.2% |
| 2024 | $15,067 -2.5% | $1,022,390 -1.3% |
| 2023 | $15,446 -0.1% | $1,035,720 +12.8% |
Find assessor info on the county website
BuyAbility℠ payment
Est. payment
$8,506/mo
Principal & interest
$6693
Property taxes
$1305
Other costs
$508
Climate risks
Neighborhood: 78070
Nearby schools
GreatSchools rating
- 8/10Rebecca Creek Elementary SchoolGrades: PK-5Distance: 0.7 mi
- 8/10Mt Valley Middle SchoolGrades: 6-8Distance: 9.3 mi
- 6/10Canyon Lake High SchoolGrades: 9-12Distance: 5.1 mi
Schools provided by the listing agent
- Elementary: Rebecca Creek
- Middle: Mountain Valley Middle School
- High: Canyon Lake High School
- District: Comal ISD
Source: Central Texas MLS. This data may not be complete. We recommend contacting the local school district to confirm school assignments for this home.
- Loading
- Loading
