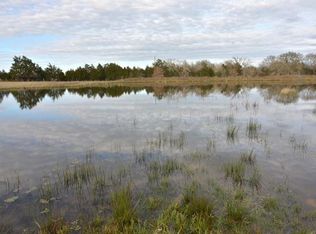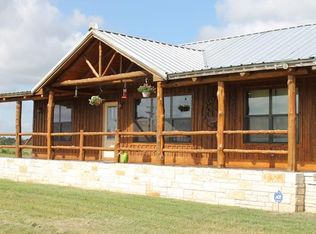For dimensions and more information you may go to my website www.royalstandardpoodles.com where a form can be found there to contact TI.
This is a "Custom" home, not a cookie cutter design! Convenience at every door!
Cash or Pre-Qualified loan buyers ONLY! Call 737-932-5030 Tes Ingebritson to schedule a tour. I MUST have a phone conversation to know you are not a scammer, to let you know the Title company I am working with for earnest money holding and answer any questions either of us might have to begin a potential purchase.
* 3rd bathroom and 3rd bedroom if desired with Plumbing incorporated into back cement floor West side to be able to add an additional wing.
Electric Heat & AC entire House, attached Garage, gas stove and water heater
Indoor heated Endless Pool called an Exercise Spa in Wing Room 18x24
Open Floor Kitchen and Great Room 18 x 39
Kitchen cupboards are "Pocket Doors" (slide in and out of way).
1st bathroom 7 x 16 + shower room 4 x 9
1st bedroom 12 x 14 with walk in closet 5 x 14
2nd bathroom 6' x 8'
2nd bedroom 12' 6" x 14' with walk in closet 6' x 3'
Laundry/workroom 10 x 16
1 car garage 19 x 28 6"
Electric driveway gate
Generac generator for entire house, pool room, and garage
Hardie board cement siding
Top Rated Foam insulation
Cement foundation/floor
Roof - Shingles
Double pain vinyl windows - Hot States Rating
Gas tank water heater
Indoor window shutters keeps heat another 10 degrees cooler, or open in winter months to warm up house
Solid wood interior doors
Carbon water softener
3 built in wall dehumidifiers
2 Solatube skylights; one in great room, one in bathroom
Solar Roof/attic aerating fan ($4,000)
Aerator Septic System pumped 4/2022
2022 Property tax $3,766 (can register for senior tax break) Bastrop Cty
Call for a tour with owner. 737-932-5030 Tes Ingebritson
Sold
Price Unknown
142 Zimmerhanzel Rd, Flatonia, TX 78941
2beds
1,843sqft
SingleFamily
Built in 2017
1 Acres Lot
$411,800 Zestimate®
$--/sqft
$2,487 Estimated rent
Home value
$411,800
$391,000 - $432,000
$2,487/mo
Zestimate® history
Loading...
Owner options
Explore your selling options
What's special
Facts & features
Interior
Bedrooms & bathrooms
- Bedrooms: 2
- Bathrooms: 2
- Full bathrooms: 2
Heating
- Other
Cooling
- Central
Appliances
- Included: Dishwasher, Range / Oven, Refrigerator
Features
- Flooring: Concrete
- Basement: None
Interior area
- Total interior livable area: 1,843 sqft
Property
Parking
- Total spaces: 5
- Parking features: Garage - Attached
Features
- Exterior features: Shingle, Cement / Concrete
- Has spa: Yes
- Has view: Yes
- View description: Territorial, Water
- Has water view: Yes
- Water view: Water
Lot
- Size: 1 Acres
Details
- Parcel number: R8704516
Construction
Type & style
- Home type: SingleFamily
Materials
- Wood
- Foundation: Concrete
- Roof: Shake / Shingle
Condition
- Year built: 2017
Community & neighborhood
Location
- Region: Flatonia
Price history
| Date | Event | Price |
|---|---|---|
| 2/17/2026 | Listing removed | $420,000$228/sqft |
Source: | ||
| 10/31/2025 | Price change | $420,000-1.2%$228/sqft |
Source: | ||
| 9/12/2025 | Listed for sale | $425,000+18.1%$231/sqft |
Source: | ||
| 12/13/2023 | Sold | -- |
Source: Agent Provided Report a problem | ||
| 10/27/2023 | Contingent | $360,000$195/sqft |
Source: | ||
Public tax history
| Year | Property taxes | Tax assessment |
|---|---|---|
| 2025 | -- | $427,372 -10.3% |
| 2024 | -- | $476,473 +55.1% |
| 2023 | -- | $307,129 +10% |
Find assessor info on the county website
Neighborhood: 78941
Nearby schools
GreatSchools rating
- NABrown Primary SchoolGrades: PK-KDistance: 7.3 mi
- 4/10Smithville J High SchoolGrades: 6-8Distance: 6.8 mi
- 4/10Smithville High SchoolGrades: 9-12Distance: 6.9 mi

