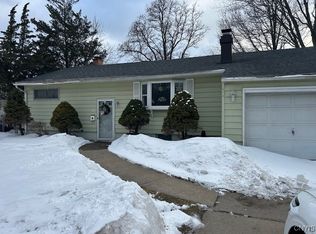Closed
$265,000
1420 Buckley Rd, Utica, NY 13501
3beds
1,218sqft
Single Family Residence
Built in 1957
7,300.66 Square Feet Lot
$269,100 Zestimate®
$218/sqft
$1,954 Estimated rent
Home value
$269,100
$250,000 - $288,000
$1,954/mo
Zestimate® history
Loading...
Owner options
Explore your selling options
What's special
Positioned within city limits, this beautifully maintained three-bedroom home is located in a highly sought-after neighborhood, showcasing various improvements including a newer roof, windows, and heating system, complemented by hardwood flooring, and a gas burning fireplace.
The partially finished basement features a full bath and plentiful storage, a large deck and a beautifully landscaped fully fenced in yard, all adding to its charm and functionality.
Zillow last checked: 8 hours ago
Listing updated: October 01, 2025 at 03:20pm
Listed by:
JoAnne Suppa 315-749-3780,
River Hills Properties LLC Barn
Bought with:
Alen Zekic, 10401267029
Assist2Sell Buyers & Sellers 1st Choice
Source: NYSAMLSs,MLS#: S1618242 Originating MLS: Mohawk Valley
Originating MLS: Mohawk Valley
Facts & features
Interior
Bedrooms & bathrooms
- Bedrooms: 3
- Bathrooms: 2
- Full bathrooms: 2
- Main level bathrooms: 1
- Main level bedrooms: 3
Heating
- Gas, Other, See Remarks, Baseboard, Hot Water
Cooling
- Other, See Remarks
Appliances
- Included: Dryer, Gas Cooktop, Gas Oven, Gas Range, Microwave, Refrigerator, See Remarks, Water Heater, Washer
- Laundry: In Basement
Features
- Separate/Formal Dining Room, Entrance Foyer, Eat-in Kitchen, Separate/Formal Living Room, Bedroom on Main Level, Main Level Primary
- Flooring: Hardwood, Varies
- Basement: Full
- Number of fireplaces: 1
Interior area
- Total structure area: 1,218
- Total interior livable area: 1,218 sqft
Property
Parking
- Total spaces: 1
- Parking features: Attached, Garage
- Attached garage spaces: 1
Features
- Levels: One
- Stories: 1
- Patio & porch: Deck, Open, Porch
- Exterior features: Blacktop Driveway, Deck, Fully Fenced
- Fencing: Full
Lot
- Size: 7,300 sqft
- Dimensions: 73 x 100
- Features: Rectangular, Rectangular Lot, Residential Lot
Details
- Parcel number: 30160033101400040330000000
- Special conditions: Standard
Construction
Type & style
- Home type: SingleFamily
- Architectural style: Ranch
- Property subtype: Single Family Residence
Materials
- Vinyl Siding
- Foundation: Poured
- Roof: Asphalt
Condition
- Resale
- Year built: 1957
Utilities & green energy
- Sewer: Connected
- Water: Connected, Public
- Utilities for property: Sewer Connected, Water Connected
Community & neighborhood
Location
- Region: Utica
- Subdivision: Parkway Heights
Other
Other facts
- Listing terms: Cash,Conventional
Price history
| Date | Event | Price |
|---|---|---|
| 10/1/2025 | Sold | $265,000$218/sqft |
Source: | ||
| 7/22/2025 | Pending sale | $265,000$218/sqft |
Source: | ||
| 7/10/2025 | Listed for sale | $265,000+115.4%$218/sqft |
Source: | ||
| 7/25/2017 | Sold | $123,000-4.7%$101/sqft |
Source: | ||
| 3/28/2017 | Price change | $129,000-4.4%$106/sqft |
Source: Coldwell Banker Faith Properties #1700719 Report a problem | ||
Public tax history
| Year | Property taxes | Tax assessment |
|---|---|---|
| 2024 | -- | $68,000 |
| 2023 | -- | $68,000 |
| 2022 | -- | $68,000 |
Find assessor info on the county website
Neighborhood: 13501
Nearby schools
GreatSchools rating
- 5/10Albany Elementary SchoolGrades: K-6Distance: 1 mi
- 7/10John F Kennedy Middle SchoolGrades: 7-8Distance: 3.1 mi
- 3/10Thomas R Proctor High SchoolGrades: 9-12Distance: 1 mi
Schools provided by the listing agent
- District: Utica
Source: NYSAMLSs. This data may not be complete. We recommend contacting the local school district to confirm school assignments for this home.
