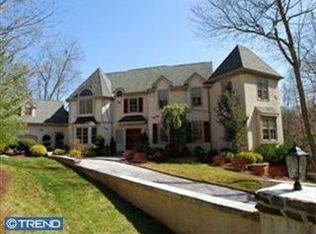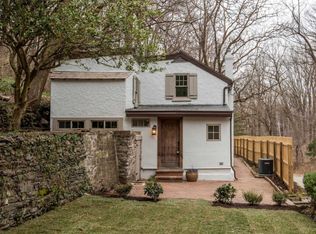This exquisite French colonial has it all! No detail was missed in this 6 bedroom, 5 1/2 bath 6000+ square foot must see home in Penn Valley. The 2-story grand entrance painted by the renowned David Michner, is both regal and inviting as you look into the heart of the home with floor to ceiling stone fireplace, vaulted ceilings, skylights and doors to the back deck perfect for relaxing outdoors. The open floor plan flows directly into the breakfast room and kitchen for easy entertaining. Natural sunlight through the custom skylights greets you as you enter the gourmet kitchen featuring Cherry cabinets, stainless steel appliances, granite countertops, and breakfast bar. Conveniently located off the kitchen is the formal dining room with fine details that will have your guests in awe. Through an arched entryway off the foyer is the formal living room/sitting area with gorgeous crown molding, marble surround gas fireplace, and double doors to the study with deck access and views of the backyard. Half bath, laundry and mud room are found perfectly off the side entrance with access to heated and air conditioned, oversized 3 car garage. Ascend the beautiful, curved stairs to the lavish Main suite featuring gas fireplace, sitting room perfect for a quiet retreat, 2 walk in closets and en-suite with marble floor, jacuzzi tub, walk in shower and double vanity sink. Three spacious bedrooms, two with shared full bath and one en-suite complete this level. Additional bedroom suite with wet bar, full bath, cedar closet and attic storage can be found on the third floor. Finished walkout lower level features 2500+ square feet of additional living space with spacious recreation room with bar, home theater, exercise room and sixth bedroom with full bath and sauna room. 4 Heating/AC Zones, generator, HDMI cable and surround sound wired, custom closets and gorgeous hardwood floors throughout. Award winning Lower Merion Schools. Minutes to Conshohocken and Center City and all they have to offer. Make your appointment to see this home today! 2021-03-02
This property is off market, which means it's not currently listed for sale or rent on Zillow. This may be different from what's available on other websites or public sources.

