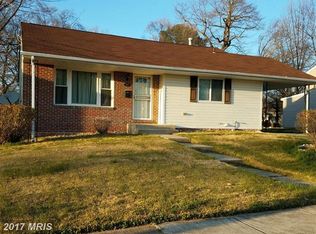Sold for $370,000 on 09/30/25
$370,000
1420 Colony Rd, Oxon Hill, MD 20745
3beds
1,548sqft
Single Family Residence
Built in 1957
10,203 Square Feet Lot
$368,600 Zestimate®
$239/sqft
$2,516 Estimated rent
Home value
$368,600
$328,000 - $417,000
$2,516/mo
Zestimate® history
Loading...
Owner options
Explore your selling options
What's special
3-bedroom, 1.5-bath home is full of potential—perfect for both investors and owner-occupants seeking a move-in ready property with room to grow. Step inside to find a functional layout with spacious living areas and recently updated bathrooms, including a stylish full bath with modern fixtures and finishes. The partially finished basement offers an ideal setup for entertaining, hobbies, or additional living space. With ample room and flexibility, it could easily be transformed to suit a variety of needs. The exterior features a fenced, level backyard. A huge detached garage with electricity and an upper-level storage area offering tons of space for tools, toys, or even a workshop setup. No HOA. Easy access to local amenities, highways, and public transportation. Whether you're looking for your next investment opportunity or a move-in ready home with bonus space and storage, this one checks the boxes. Don’t miss out—schedule your tour today!
Zillow last checked: 8 hours ago
Listing updated: October 17, 2025 at 01:44am
Listed by:
Jordon DeGennaro 301-351-0102,
O'Brien Realty ERA Powered
Bought with:
ROSE VENTURA VENTURA
Smart Realty, LLC
Source: Bright MLS,MLS#: MDPG2164468
Facts & features
Interior
Bedrooms & bathrooms
- Bedrooms: 3
- Bathrooms: 2
- Full bathrooms: 1
- 1/2 bathrooms: 1
Basement
- Area: 0
Heating
- Heat Pump, Electric
Cooling
- Central Air, Electric
Appliances
- Included: Electric Water Heater
- Laundry: Has Laundry, Lower Level
Features
- Basement: Walk-Out Access
- Has fireplace: No
Interior area
- Total structure area: 1,548
- Total interior livable area: 1,548 sqft
- Finished area above ground: 1,548
- Finished area below ground: 0
Property
Parking
- Total spaces: 1
- Parking features: Storage, Garage Faces Front, Detached, Driveway, Off Street
- Garage spaces: 1
- Has uncovered spaces: Yes
Accessibility
- Accessibility features: None
Features
- Levels: Bi-Level,Three
- Stories: 3
- Pool features: None
- Fencing: Partial
Lot
- Size: 10,203 sqft
- Features: Front Yard, Level, Rear Yard
Details
- Additional structures: Above Grade, Below Grade
- Parcel number: 17121298959
- Zoning: RSF65
- Special conditions: Standard
Construction
Type & style
- Home type: SingleFamily
- Property subtype: Single Family Residence
Materials
- Frame
- Foundation: Block
Condition
- New construction: No
- Year built: 1957
Utilities & green energy
- Sewer: Public Sewer
- Water: Public
Community & neighborhood
Location
- Region: Oxon Hill
- Subdivision: Birchwood City
Other
Other facts
- Listing agreement: Exclusive Right To Sell
- Ownership: Fee Simple
Price history
| Date | Event | Price |
|---|---|---|
| 10/1/2025 | Pending sale | $325,000-12.2%$210/sqft |
Source: | ||
| 9/30/2025 | Sold | $370,000+13.8%$239/sqft |
Source: | ||
| 8/23/2025 | Contingent | $325,000$210/sqft |
Source: | ||
| 8/20/2025 | Listed for sale | $325,000+150%$210/sqft |
Source: | ||
| 3/5/1999 | Sold | $130,000$84/sqft |
Source: Public Record Report a problem | ||
Public tax history
| Year | Property taxes | Tax assessment |
|---|---|---|
| 2025 | $4,047 +27.2% | $309,100 +8% |
| 2024 | $3,183 +2.9% | $286,200 +2.9% |
| 2023 | $3,093 -2.8% | $278,133 -2.8% |
Find assessor info on the county website
Neighborhood: Glassmanor
Nearby schools
GreatSchools rating
- 8/10Valley View Elementary SchoolGrades: PK-5Distance: 0.5 mi
- 2/10Oxon Hill Middle SchoolGrades: 6-8Distance: 3.7 mi
- 1/10Potomac High SchoolGrades: 9-12Distance: 0.9 mi
Schools provided by the listing agent
- District: Prince George's County Public Schools
Source: Bright MLS. This data may not be complete. We recommend contacting the local school district to confirm school assignments for this home.

Get pre-qualified for a loan
At Zillow Home Loans, we can pre-qualify you in as little as 5 minutes with no impact to your credit score.An equal housing lender. NMLS #10287.
Sell for more on Zillow
Get a free Zillow Showcase℠ listing and you could sell for .
$368,600
2% more+ $7,372
With Zillow Showcase(estimated)
$375,972