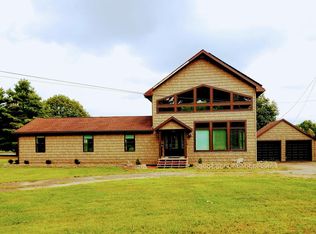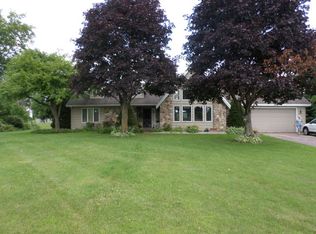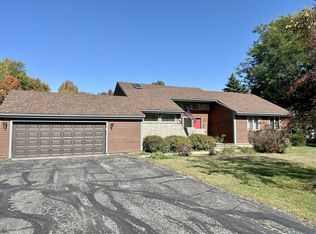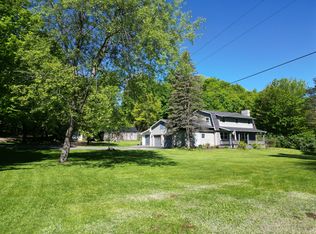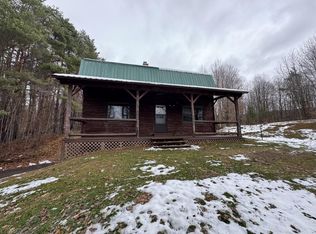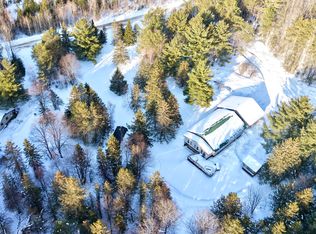LOCATION, LOCATION, LOCATION! Come see this Modern Contemporary Ranch home built with excellent quality and workmanship that is JUST a pitching wedge from Malone Golf Course. Home features 4 bedrooms and 2 large baths. New furnace put in 2025, basement refinished with new sump pump and sheetrock walls ready to finish. Large vaulted ceiling with open floor concept for kitchen, living, and dining area. Extensive granite counter tops and island area. Newer stainless steel appliances. Security system throughout house. Central Air Conditioning. Solar panels on roof for cheap electric. Walk out, enjoy and entertain on the large sundeck. Two car detached garage. Full semi finished basement with sheetrock walls. Floor drain system around interior basement walls with sump pump. Basement could be finished for extra living area or great storage. Circular drive. Excellent location, just one mile from Village of Malone.
New construction
$325,000
1420 County Rte #25, Malone, NY 12953
4beds
1,900sqft
Ranch
Built in 2015
0.69 Acres Lot
$-- Zestimate®
$171/sqft
$-- HOA
What's special
Central air conditioningTwo car detached garageOpen floor conceptLarge sundeckFull semi finished basementNewer stainless steel appliancesSump pump
- 332 days |
- 493 |
- 14 |
Zillow last checked: 8 hours ago
Listing updated: July 28, 2025 at 08:04am
Listing by:
North Country Realty 518-483-0800,
Edward Legacy
Source: ACVMLS,MLS#: 204185
Tour with a local agent
Facts & features
Interior
Bedrooms & bathrooms
- Bedrooms: 4
- Bathrooms: 2
- Full bathrooms: 2
- Main level bathrooms: 4
Primary bedroom
- Features: Laminate Counters
- Level: First
- Area: 195 Square Feet
- Dimensions: 13 x 15
Bedroom 2
- Features: Laminate Counters
- Level: First
- Area: 195 Square Feet
- Dimensions: 13 x 15
Bedroom 3
- Features: Laminate Counters
- Level: First
- Area: 156 Square Feet
- Dimensions: 12 x 13
Bedroom 4
- Features: Laminate Counters
- Level: First
- Area: 120 Square Feet
- Dimensions: 10 x 12
Primary bathroom
- Features: Ceramic Tile
- Level: First
- Area: 81 Square Feet
- Dimensions: 9 x 9
Bathroom 2
- Features: Ceramic Tile
- Level: First
- Area: 81 Square Feet
- Dimensions: 9 x 9
Kitchen
- Features: Laminate Counters
- Level: First
- Area: 322 Square Feet
- Dimensions: 14 x 23
Living room
- Features: Laminate Counters
- Level: First
- Area: 405 Square Feet
- Dimensions: 13.5 x 30
Other
- Description: Foyer
- Features: Laminate Counters
- Level: First
- Area: 63 Square Feet
- Dimensions: 7 x 9
Heating
- Central, Forced Air
Cooling
- Ceiling Fan(s), Central Air
Appliances
- Included: Dishwasher, Electric Oven, Electric Range, Exhaust Fan, Refrigerator, Stainless Steel Appliance(s)
- Laundry: In Basement
Features
- Granite Counters, Cathedral Ceiling(s), Ceiling Fan(s), Entrance Foyer, High Ceilings, Kitchen Island, Smart Camera(s)/Recording, Vaulted Ceiling(s)
- Flooring: Ceramic Tile, Laminate
- Windows: Double Pane Windows, Vinyl Clad Windows
- Basement: Full,Partially Finished,Sump Pump
Interior area
- Total structure area: 3,800
- Total interior livable area: 1,900 sqft
- Finished area above ground: 1,900
- Finished area below ground: 0
Property
Parking
- Total spaces: 6
- Parking features: Circular Driveway, Garage Faces Front, On Site, Paved
- Garage spaces: 2
- Uncovered spaces: 4
Features
- Levels: Two
- Patio & porch: Deck
- Exterior features: Lighting
- Spa features: None
- Fencing: None
- Has view: Yes
- View description: Golf Course, Neighborhood
Lot
- Size: 0.69 Acres
- Features: Back Yard, Few Trees, Front Yard, Near Golf Course, Views
Details
- Additional structures: Garage(s)
- Parcel number: 127.37
- Zoning: Residential
- Other equipment: Dehumidifier, Fuel Tank(s)
Construction
Type & style
- Home type: SingleFamily
- Architectural style: Contemporary
- Property subtype: Ranch
Materials
- Block, Vinyl Siding
- Foundation: Block
- Roof: Asphalt,Shingle
Condition
- New Construction,Updated/Remodeled
- New construction: Yes
- Year built: 2015
Utilities & green energy
- Electric: Circuit Breakers
- Sewer: Septic Tank
- Water: Public
- Utilities for property: Cable Connected, Internet Connected, Phone Connected, Water Connected
Community & HOA
Community
- Security: 24 Hour Security, Security System
- Subdivision: None
Location
- Region: Malone
Financial & listing details
- Price per square foot: $171/sqft
- Annual tax amount: $8,041
- Date on market: 4/2/2025
- Listing agreement: Exclusive Right To Sell
- Listing terms: Cash,Conventional,FHA,USDA Loan,VA Loan
- Lease term: None
- Road surface type: Paved
Estimated market value
Not available
Estimated sales range
Not available
$2,579/mo
Price history
Price history
| Date | Event | Price |
|---|---|---|
| 7/28/2025 | Price change | $325,000-9.7%$171/sqft |
Source: | ||
| 4/2/2025 | Listed for sale | $360,000$189/sqft |
Source: | ||
Public tax history
Public tax history
Tax history is unavailable.BuyAbility℠ payment
Estimated monthly payment
Boost your down payment with 6% savings match
Earn up to a 6% match & get a competitive APY with a *. Zillow has partnered with to help get you home faster.
Learn more*Terms apply. Match provided by Foyer. Account offered by Pacific West Bank, Member FDIC.Climate risks
Neighborhood: 12953
Nearby schools
GreatSchools rating
- 3/10Davis Elementary SchoolGrades: PK-5Distance: 1.5 mi
- 3/10Malone Middle SchoolGrades: 6-8Distance: 1.8 mi
- 4/10Franklin Academy High SchoolGrades: 9-12Distance: 1 mi
