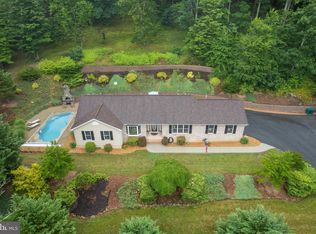Sold for $452,900
$452,900
1420 Fishel Rd, Winchester, VA 22602
3beds
1,680sqft
Single Family Residence
Built in 1994
2.67 Acres Lot
$453,200 Zestimate®
$270/sqft
$2,328 Estimated rent
Home value
$453,200
$431,000 - $476,000
$2,328/mo
Zestimate® history
Loading...
Owner options
Explore your selling options
What's special
Set back on a quiet, wooded lot, this move-in ready home offers comfortable one-level living in a private setting. The layout includes 3 bedrooms, 2 updated full baths, a bright eat-in kitchen, a spacious sitting area, and both a covered front porch and enclosed rear porch for added living space. You’ll appreciate the peaceful surroundings, usable outdoor space, and the convenience of being just 11 miles from Winchester Medical Center. Whether you’re looking for a primary residence or a private getaway, this home offers the space, layout, and location to fit a variety of needs.
Zillow last checked: 8 hours ago
Listing updated: February 13, 2026 at 10:21am
Listed by:
Katherine (Kat) Wetzel 571-213-8406,
Century 21 Redwood Realty
Bought with:
Kim Barber, 0225079229
EXP Realty, LLC
Christine Adkins, 0225206467
EXP Realty, LLC
Source: Bright MLS,MLS#: VAFV2038746
Facts & features
Interior
Bedrooms & bathrooms
- Bedrooms: 3
- Bathrooms: 2
- Full bathrooms: 2
- Main level bathrooms: 2
- Main level bedrooms: 3
Primary bedroom
- Features: Attached Bathroom
- Level: Main
Bedroom 2
- Features: Ceiling Fan(s)
- Level: Main
Bedroom 3
- Features: Ceiling Fan(s)
- Level: Main
Primary bathroom
- Features: Bathroom - Tub Shower
- Level: Main
Bathroom 2
- Features: Bathroom - Tub Shower
- Level: Main
Basement
- Level: Lower
Dining room
- Level: Main
Kitchen
- Features: Eat-in Kitchen, Pantry, Kitchen - Electric Cooking, Kitchen Island
- Level: Main
Laundry
- Features: Attic - Pull-Down Stairs
- Level: Main
Living room
- Features: Fireplace - Other, Ceiling Fan(s), Balcony Access
- Level: Main
Other
- Features: Basement - Unfinished, Flooring - Concrete
- Level: Lower
Sitting room
- Features: Chair Rail, Crown Molding, Balcony Access
- Level: Main
Other
- Features: Ceiling Fan(s)
- Level: Main
Heating
- Heat Pump, Electric
Cooling
- Central Air, Electric
Appliances
- Included: Microwave, Dishwasher, Dryer, Washer, Water Heater, Ice Maker, Oven/Range - Electric, Refrigerator, Stainless Steel Appliance(s), Dual Flush Toilets, Electric Water Heater
- Laundry: Main Level, Has Laundry, Dryer In Unit, Washer In Unit, Laundry Room
Features
- Ceiling Fan(s), Chair Railings, Bathroom - Tub Shower, Breakfast Area, Crown Molding, Dining Area, Family Room Off Kitchen, Formal/Separate Dining Room, Eat-in Kitchen, Kitchen Island, Pantry, Primary Bath(s)
- Flooring: Luxury Vinyl
- Basement: Full,Garage Access,Interior Entry,Exterior Entry,Concrete,Unfinished,Walk-Out Access,Windows
- Number of fireplaces: 1
- Fireplace features: Other, Wood Burning Stove
Interior area
- Total structure area: 3,360
- Total interior livable area: 1,680 sqft
- Finished area above ground: 1,680
- Finished area below ground: 0
Property
Parking
- Total spaces: 10
- Parking features: Garage Faces Front, Garage Door Opener, Oversized, Basement, Storage, Asphalt, Private, Driveway, Detached, Attached
- Attached garage spaces: 10
- Has uncovered spaces: Yes
Accessibility
- Accessibility features: None
Features
- Levels: Two
- Stories: 2
- Patio & porch: Deck, Porch, Enclosed, Roof
- Exterior features: Rain Gutters, Storage, Other, Lighting
- Pool features: None
Lot
- Size: 2.67 Acres
- Features: Backs to Trees, Front Yard, Private, Rear Yard, Secluded, Wooded
Details
- Additional structures: Above Grade, Below Grade, Outbuilding
- Parcel number: 49 3 3
- Zoning: RA
- Special conditions: Standard
Construction
Type & style
- Home type: SingleFamily
- Architectural style: Raised Ranch/Rambler
- Property subtype: Single Family Residence
Materials
- Vinyl Siding
- Foundation: Slab, Permanent
Condition
- New construction: No
- Year built: 1994
- Major remodel year: 2025
Utilities & green energy
- Sewer: On Site Septic
- Water: Well
Community & neighborhood
Location
- Region: Winchester
- Subdivision: Chestnut Ridge Estates
Other
Other facts
- Listing agreement: Exclusive Right To Sell
- Ownership: Fee Simple
Price history
| Date | Event | Price |
|---|---|---|
| 2/13/2026 | Sold | $452,900+0.7%$270/sqft |
Source: | ||
| 1/13/2026 | Contingent | $449,900$268/sqft |
Source: | ||
| 1/9/2026 | Listed for sale | $449,900-6.3%$268/sqft |
Source: | ||
| 11/5/2025 | Listing removed | $479,900$286/sqft |
Source: | ||
| 10/31/2025 | Price change | $479,900-4%$286/sqft |
Source: | ||
Public tax history
| Year | Property taxes | Tax assessment |
|---|---|---|
| 2025 | $1,935 +20.5% | $403,236 +28.1% |
| 2024 | $1,606 | $314,900 |
| 2023 | $1,606 +105.3% | $314,900 +22.8% |
Find assessor info on the county website
Neighborhood: 22602
Nearby schools
GreatSchools rating
- 4/10Indian Hollow Elementary SchoolGrades: PK-5Distance: 5.4 mi
- 2/10Frederick County Middle SchoolGrades: 6-8Distance: 8.1 mi
- 6/10James Wood High SchoolGrades: 9-12Distance: 9.1 mi
Schools provided by the listing agent
- District: Frederick County Public Schools
Source: Bright MLS. This data may not be complete. We recommend contacting the local school district to confirm school assignments for this home.
Get a cash offer in 3 minutes
Find out how much your home could sell for in as little as 3 minutes with a no-obligation cash offer.
Estimated market value$453,200
Get a cash offer in 3 minutes
Find out how much your home could sell for in as little as 3 minutes with a no-obligation cash offer.
Estimated market value
$453,200
