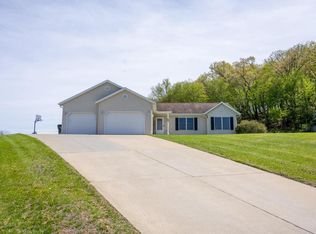Roomy, inviting and private, this home is located in a peaceful cul-du-sac with country views and conveniently located close to hospital and local parks. Main floor features a large and inviting open floor plan, vaulted ceilings, pellet stove that warms up the entire home, hardwood floors, new stainless steel appliances a mud/laundry room and master suite for time to yourself. The complete lower level offers an expansive family room with wet bar and plenty of room to get away while you are at home! Get projects done year-round in your 28 deep, Insulated and Heated Garage. You will love to come home !
This property is off market, which means it's not currently listed for sale or rent on Zillow. This may be different from what's available on other websites or public sources.

