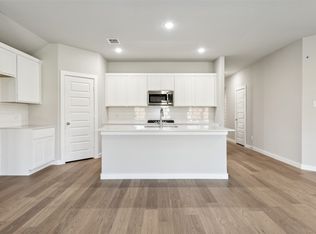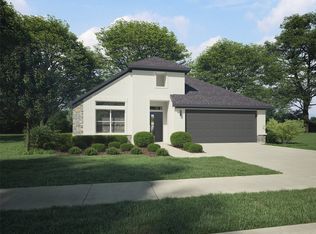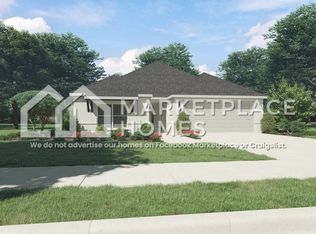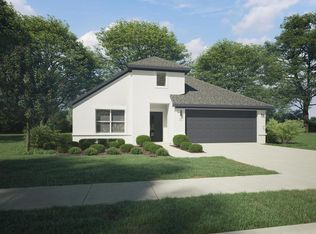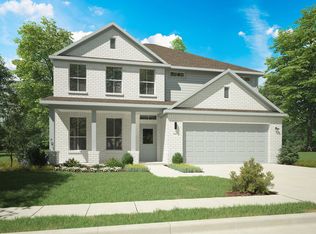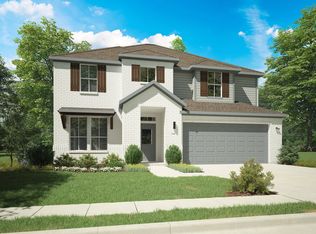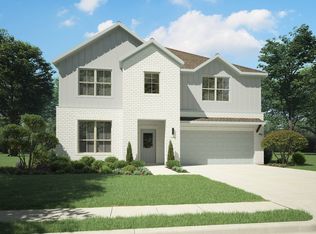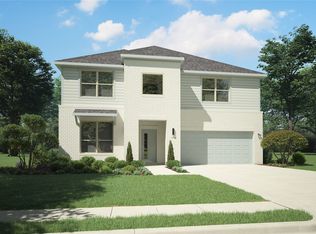MLS# 21019912 - Built by Trophy Signature Homes - Ready Now! ~ Delivering form, function, beauty and comfort, the Wimbledon is a grand slam for buyers who demand more from their homes. Five bedrooms mean everyone gets their own room. Four baths mean no early morning squabbles about whose turn it is to brush their teeth. Your guests will be impressed by the spectacular, high-ceilinged family room and gourmet kitchen. Entertain at the center island so everyone can mingle. Send guests upstairs to enjoy the game room or enjoy movies in the media room while others converse. A home office, gracious primary suite, covered patio and plenty of storage space add to the appeal.
Pending
Price increase: $10K (12/17)
$459,990
1420 Ranchero Rodeo Rd, Haslet, TX 76052
5beds
3,604sqft
Est.:
Single Family Residence
Built in 2025
5,749.92 Square Feet Lot
$457,900 Zestimate®
$128/sqft
$46/mo HOA
What's special
Home officePlenty of storage spaceCovered patioHigh-ceilinged family roomGame roomMedia roomGourmet kitchen
- 175 days |
- 75 |
- 2 |
Zillow last checked: 8 hours ago
Listing updated: December 30, 2025 at 12:06pm
Listed by:
Ben Caballero 888-872-6006,
HomesUSA.com 888-872-6006
Source: NTREIS,MLS#: 21019912
Facts & features
Interior
Bedrooms & bathrooms
- Bedrooms: 5
- Bathrooms: 4
- Full bathrooms: 4
Primary bedroom
- Level: First
- Dimensions: 13 x 21
Bedroom
- Level: Second
- Dimensions: 12 x 14
Bedroom
- Level: First
- Dimensions: 12 x 11
Bedroom
- Level: Second
- Dimensions: 12 x 14
Bedroom
- Level: Second
- Dimensions: 12 x 13
Dining room
- Level: First
- Dimensions: 13 x 13
Game room
- Level: Second
- Dimensions: 16 x 19
Kitchen
- Level: First
- Dimensions: 13 x 21
Living room
- Level: First
- Dimensions: 13 x 15
Office
- Level: First
- Dimensions: 12 x 10
Utility room
- Level: First
- Dimensions: 6 x 8
Heating
- Central, Zoned
Cooling
- Central Air, Ceiling Fan(s), Zoned
Appliances
- Included: Built-In Gas Range, Dishwasher, Microwave, Tankless Water Heater
- Laundry: Washer Hookup, Electric Dryer Hookup, Laundry in Utility Room
Features
- Open Floorplan, Pantry, Vaulted Ceiling(s)
- Flooring: Carpet, Luxury Vinyl Plank, Tile
- Has basement: No
- Has fireplace: No
Interior area
- Total interior livable area: 3,604 sqft
Property
Parking
- Total spaces: 2
- Parking features: Door-Single
- Attached garage spaces: 2
Features
- Levels: Two
- Stories: 2
- Patio & porch: Covered
- Exterior features: Rain Gutters
- Pool features: None, Community
- Fencing: Back Yard,Wood
Lot
- Size: 5,749.92 Square Feet
- Features: Landscaped, Subdivision, Sprinkler System
Details
- Parcel number: 42781416
Construction
Type & style
- Home type: SingleFamily
- Architectural style: Craftsman,Contemporary/Modern,Detached
- Property subtype: Single Family Residence
Materials
- Brick, Rock, Stone
- Foundation: Slab
- Roof: Composition
Condition
- Year built: 2025
Utilities & green energy
- Water: Public
- Utilities for property: Water Available
Green energy
- Energy efficient items: Appliances, HVAC, Insulation, Lighting, Rain/Freeze Sensors, Thermostat, Water Heater, Windows
- Indoor air quality: Ventilation
- Water conservation: Water-Smart Landscaping, Low-Flow Fixtures
Community & HOA
Community
- Features: Clubhouse, Playground, Pool, Trails/Paths, Curbs, Sidewalks
- Security: Carbon Monoxide Detector(s), Smoke Detector(s)
- Subdivision: Madero
HOA
- Has HOA: Yes
- Services included: All Facilities, Association Management
- HOA fee: $550 annually
- HOA name: Madero Residential Community, Inc
- HOA phone: 972-359-1548
Location
- Region: Haslet
Financial & listing details
- Price per square foot: $128/sqft
- Date on market: 8/1/2025
- Cumulative days on market: 169 days
Estimated market value
$457,900
$435,000 - $481,000
$3,419/mo
Price history
Price history
| Date | Event | Price |
|---|---|---|
| 12/26/2025 | Pending sale | $459,990$128/sqft |
Source: NTREIS #21019912 Report a problem | ||
| 12/17/2025 | Price change | $459,990+2.2%$128/sqft |
Source: | ||
| 11/24/2025 | Price change | $449,990-4.3%$125/sqft |
Source: | ||
| 9/18/2025 | Price change | $469,990-2.1%$130/sqft |
Source: | ||
| 9/11/2025 | Price change | $479,990-2%$133/sqft |
Source: NTREIS #21019912 Report a problem | ||
Public tax history
Public tax history
Tax history is unavailable.BuyAbility℠ payment
Est. payment
$2,900/mo
Principal & interest
$2218
Property taxes
$475
Other costs
$207
Climate risks
Neighborhood: Sendera Ranch
Nearby schools
GreatSchools rating
- 3/10Sendera Ranch Elementary SchoolGrades: PK-5Distance: 1.5 mi
- 5/10Truett Wilson Middle SchoolGrades: 6-8Distance: 1.4 mi
- 6/10Northwest High SchoolGrades: 9-12Distance: 5.2 mi
Schools provided by the listing agent
- Elementary: Molly Livengood Carter
- Middle: Wilson
- High: Northwest
- District: Northwest ISD
Source: NTREIS. This data may not be complete. We recommend contacting the local school district to confirm school assignments for this home.
