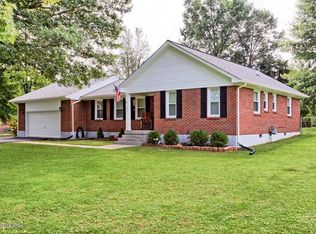Sold for $305,000
$305,000
1420 Raymond Rd, Shepherdsville, KY 40165
3beds
1,440sqft
Single Family Residence
Built in 1968
2.3 Acres Lot
$306,500 Zestimate®
$212/sqft
$1,492 Estimated rent
Home value
$306,500
$273,000 - $346,000
$1,492/mo
Zestimate® history
Loading...
Owner options
Explore your selling options
What's special
UPDATED 3 BEDROOM RANCH...OVER 2 ACRES OF PRIVATE PROPERTY...TWO SPACIOUS OUTBUILDINGS...Nestled in a Peaceful and Secluded Setting, This Beautifully Updated Three-Bedroom All Brick Ranch with Walk-Up Basement Offers the Perfect Blend of Comfort, Space, and Privacy. Situated on Over Two Acres, the Property Features Open Yard Space and Plenty of Room to Roam. Inside, You'll Find a Well-Maintained Home with Numerous Recent Updates, including a Farmhouse Sink, a Newer Buffet Area, a Newer Two-Car Garage, and a Waterproofed Basement with Transferrable Warranty. The Interior also Offers a Warm and Inviting Living Area, a Functional Kitchen, a Massive Dining Room, Comfortable Bedrooms, and a Large Sunroom—All on One Level for Easy Comfort. The Basement Provides... Room for your Finishing Touches. Outside, the Property Includes Two Versatile Outbuildings: a Newer Two-Car Garage Providing Ample Storage and Workspace, and a Second Structure Ideal for a Workshop, Storage, or Hobbies. Whether You're Looking for a Private Retreat, Space for Outdoor Activities, or Room to Expand, This Property Delivers. With Its Quiet Location and Updated Features, This Home Is a Rare FindPerfect for Those Seeking Country-Style Living with Modern Conveniences. Schedule your Showing, and PACK YOUR BAGS!
Zillow last checked: 8 hours ago
Listing updated: October 19, 2025 at 10:16pm
Listed by:
Dale Wesley,
RE/MAX Performance Realty
Bought with:
Dale Wesley, 214981
RE/MAX Performance Realty
Source: GLARMLS,MLS#: 1691378
Facts & features
Interior
Bedrooms & bathrooms
- Bedrooms: 3
- Bathrooms: 1
- Full bathrooms: 1
Primary bedroom
- Level: First
Bedroom
- Level: First
Bedroom
- Level: First
Full bathroom
- Level: First
Dining area
- Level: First
Kitchen
- Level: First
Living room
- Level: First
Other
- Description: Basement
- Level: First
Heating
- Forced Air, Natural Gas
Cooling
- Central Air
Features
- Basement: Walk-Up Access,Unfinished
- Number of fireplaces: 1
Interior area
- Total structure area: 1,440
- Total interior livable area: 1,440 sqft
- Finished area above ground: 1,440
- Finished area below ground: 0
Property
Parking
- Total spaces: 2
- Parking features: Detached
- Garage spaces: 2
Features
- Stories: 1
- Patio & porch: Screened Porch
- Fencing: None
Lot
- Size: 2.30 Acres
- Features: Cleared, Level
Details
- Parcel number: 02700000044
Construction
Type & style
- Home type: SingleFamily
- Architectural style: Ranch
- Property subtype: Single Family Residence
Materials
- Wood Frame, Brick
- Foundation: Concrete Blk
- Roof: Metal
Condition
- Year built: 1968
Utilities & green energy
- Sewer: Septic Tank
- Water: Public
- Utilities for property: Electricity Connected, Natural Gas Connected
Community & neighborhood
Location
- Region: Shepherdsville
- Subdivision: None
HOA & financial
HOA
- Has HOA: No
Price history
| Date | Event | Price |
|---|---|---|
| 9/19/2025 | Sold | $305,000-4.7%$212/sqft |
Source: | ||
| 9/3/2025 | Contingent | $320,000$222/sqft |
Source: | ||
| 8/31/2025 | Listed for sale | $320,000$222/sqft |
Source: | ||
| 8/24/2025 | Pending sale | $320,000$222/sqft |
Source: | ||
| 8/21/2025 | Contingent | $320,000$222/sqft |
Source: | ||
Public tax history
| Year | Property taxes | Tax assessment |
|---|---|---|
| 2023 | $2,299 -1% | $198,500 |
| 2022 | $2,323 -0.2% | $198,500 |
| 2021 | $2,327 | $198,500 |
Find assessor info on the county website
Neighborhood: 40165
Nearby schools
GreatSchools rating
- 5/10Shepherdsville Elementary SchoolGrades: PK-5Distance: 1.9 mi
- 2/10Bullitt Lick Middle SchoolGrades: 6-8Distance: 1.7 mi
- 3/10Bullitt Central High SchoolGrades: 9-12Distance: 2.8 mi
Get pre-qualified for a loan
At Zillow Home Loans, we can pre-qualify you in as little as 5 minutes with no impact to your credit score.An equal housing lender. NMLS #10287.
Sell for more on Zillow
Get a Zillow Showcase℠ listing at no additional cost and you could sell for .
$306,500
2% more+$6,130
With Zillow Showcase(estimated)$312,630
