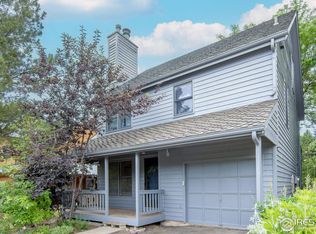Sold for $1,232,001
$1,232,001
1420 Riverside Ave, Boulder, CO 80304
4beds
2,000sqft
Single Family Residence
Built in 1982
3,915 Square Feet Lot
$1,189,100 Zestimate®
$616/sqft
$4,653 Estimated rent
Home value
$1,189,100
$1.12M - $1.26M
$4,653/mo
Zestimate® history
Loading...
Owner options
Explore your selling options
What's special
Come home to this charming 4 bed 2 bath home on a quiet street in Wildwood! The South facing wall of windows floods the home with tons of natural light. Relax in the peaceful views of the large private green space with Wonderland creek, and playground/picnic area. With 2000 square feet above grade, there is plenty of room for everyone! Enjoy the sunlit open floor plan, spacious kitchen and cozy gas fireplace. The easy inside/outside flow to the large private deck and enclosed yard with lovely flower beds will delight the nature lover. Bedrooms with floor to ceiling glass windows are large and in the trees, complete with updated bathrooms. A large vaulted third floor studio space is perfect for a home office, kids room, 4th bedroom or gym. Notice plumbing in the space for a future bathroom. Other recent improvements include new interior/exterior paint in 2023, new carpet, new hardwood on the 2nd level, new Trex deck, tankless hot water heat (2019), oven (2019), dishwasher (2020). This fabulous location has direct bike and walking access through the Broadway tunnel to Shining Mountain school, Wonderland Lake and hiking trails. Just steps to Lucky's Market business area for dining, cafes, groceries and nearby bus lines. An amazing home with the best of Boulder at your doorstep. Showings begin 4/26/24.
Zillow last checked: 8 hours ago
Listing updated: October 20, 2025 at 06:50pm
Listed by:
Michael McCrea 7204703585,
Coldwell Banker Realty-Boulder
Bought with:
Heather Kirchhoff, 100067538
HK Real Estate
Source: IRES,MLS#: 1007792
Facts & features
Interior
Bedrooms & bathrooms
- Bedrooms: 4
- Bathrooms: 2
- Full bathrooms: 2
Primary bedroom
- Description: Carpet
- Features: Full Primary Bath
- Level: Upper
- Area: 224 Square Feet
- Dimensions: 14 x 16
Bedroom 2
- Description: Carpet
- Area: 126 Square Feet
- Dimensions: 14 x 9
Bedroom 3
- Description: Carpet
- Area: 90 Square Feet
- Dimensions: 10 x 9
Bedroom 4
- Description: Carpet
- Area: 324 Square Feet
- Dimensions: 27 x 12
Dining room
- Description: Brick
- Area: 140 Square Feet
- Dimensions: 14 x 10
Kitchen
- Description: Brick
- Level: Main
- Area: 120 Square Feet
- Dimensions: 12 x 10
Living room
- Description: Wood
- Area: 168 Square Feet
- Dimensions: 14 x 12
Heating
- Forced Air
Cooling
- Evaporative Cooling
Appliances
- Included: Gas Range, Dishwasher, Refrigerator, Washer, Dryer, Microwave, Disposal
Features
- Sun Room
- Windows: Window Coverings, Wood Frames
- Basement: None
- Has fireplace: Yes
- Fireplace features: Gas
Interior area
- Total structure area: 2,000
- Total interior livable area: 2,000 sqft
- Finished area above ground: 2,000
- Finished area below ground: 0
Property
Parking
- Total spaces: 1
- Parking features: Garage - Attached
- Attached garage spaces: 1
- Details: Attached
Features
- Levels: Two
- Stories: 2
- Patio & porch: Deck
- Fencing: Fenced
Lot
- Size: 3,915 sqft
- Features: Abuts Private Open Space, Paved
Details
- Parcel number: R0087556
- Zoning: RES
- Special conditions: Private Owner
Construction
Type & style
- Home type: SingleFamily
- Property subtype: Single Family Residence
Materials
- Frame
- Roof: Composition
Condition
- New construction: No
- Year built: 1982
Utilities & green energy
- Electric: Xcel
- Gas: Xcel
- Water: City
- Utilities for property: Natural Gas Available, Electricity Available
Green energy
- Energy efficient items: Sun Space, Southern Exposure
Community & neighborhood
Security
- Security features: Fire Alarm
Community
- Community features: Park
Location
- Region: Boulder
- Subdivision: WILDWOOD
HOA & financial
HOA
- Has HOA: Yes
- HOA fee: $336 quarterly
- Services included: Common Amenities, Trash, Management
- Association name: Wildwood HOA
Other
Other facts
- Listing terms: Cash,Conventional
- Road surface type: Asphalt
Price history
| Date | Event | Price |
|---|---|---|
| 7/21/2025 | Listing removed | $4,500$2/sqft |
Source: Zillow Rentals Report a problem | ||
| 7/20/2025 | Listed for rent | $4,500$2/sqft |
Source: Zillow Rentals Report a problem | ||
| 5/24/2024 | Sold | $1,232,001+2.8%$616/sqft |
Source: | ||
| 4/28/2024 | Pending sale | $1,199,000$600/sqft |
Source: | ||
| 4/23/2024 | Listed for sale | $1,199,000+108.5%$600/sqft |
Source: | ||
Public tax history
| Year | Property taxes | Tax assessment |
|---|---|---|
| 2025 | $6,781 +1.8% | $72,169 -10.7% |
| 2024 | $6,663 +13.9% | $80,842 -1% |
| 2023 | $5,852 +4.8% | $81,626 +31.2% |
Find assessor info on the county website
Neighborhood: Norwood - Quince
Nearby schools
GreatSchools rating
- 7/10Crest View Elementary SchoolGrades: K-5Distance: 0.3 mi
- 7/10Centennial Middle SchoolGrades: 6-8Distance: 0.7 mi
- 10/10Boulder High SchoolGrades: 9-12Distance: 2.5 mi
Schools provided by the listing agent
- Elementary: Crest View
- Middle: Centennial
- High: Boulder
Source: IRES. This data may not be complete. We recommend contacting the local school district to confirm school assignments for this home.
Get pre-qualified for a loan
At Zillow Home Loans, we can pre-qualify you in as little as 5 minutes with no impact to your credit score.An equal housing lender. NMLS #10287.
Sell for more on Zillow
Get a Zillow Showcase℠ listing at no additional cost and you could sell for .
$1,189,100
2% more+$23,782
With Zillow Showcase(estimated)$1,212,882
