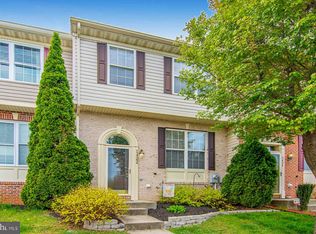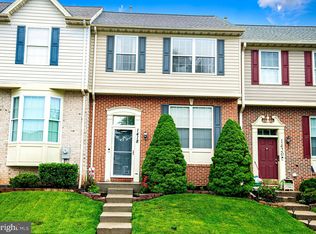Sold for $335,000
$335,000
1420 Roman Ridge Way, Bel Air, MD 21014
3beds
1,844sqft
Townhouse
Built in 1999
2,000 Square Feet Lot
$-- Zestimate®
$182/sqft
$2,524 Estimated rent
Home value
Not available
Estimated sales range
Not available
$2,524/mo
Zestimate® history
Loading...
Owner options
Explore your selling options
What's special
NEW PRICE and FRESH PAINT ! Featuring 3 Bedrooms and 2 1/2 Baths, this spacious Townhome is quietly tucked away, yet centrally located within close distance to local restaurants and shops. The main floor features new LVP flooring throughout the large Living Room. You'll enjoy the spacious Kitchen with an expanse of counterspace including a peninsula with bar seating. Newer appliances grace this space which runs adjacent to the Dining Room with Deck access. There is also a Half Bath conveniently located on this floor. Upstairs you'll find the Primary Bedroom which includes a large Walk In Closet ,Dressing area with counter and access to the updated Full Bath. 2 additional Bedrooms complete this level. Need more space? The Lower Level offers a huge Recreation Room, separate Laundry and Storage area , a Full Bath and a finished Bonus room that can be used as a den , office or craft room. Outside, you'll enjoy the view of the wooded area that backs up to the property while entertaining on your private Deck. Recent Upgrades include- Roof ( 2023), HVAC ( 2018) gutters and downspouts (2018) Windows (2018) LVP Flooring on Main Level ( 2025) Front Door (2025) and Freshly Painted Deck (2025) The refrigerator, Washer and Dryer have all been purchased since 2017. This home also offers the convenience of 2 deeded parking spaces in front of the home and guests will appreciate the visitor parking located within steps of the unit. Schedule a tour today! ( please note that main level has just been painted !)
Zillow last checked: 8 hours ago
Listing updated: January 20, 2026 at 01:57pm
Listed by:
Amy Linton 443-375-1801,
Iron Valley Real Estate of Central MD
Bought with:
Laura Snyder, 615729
American Premier Realty, LLC
Source: Bright MLS,MLS#: MDHR2045566
Facts & features
Interior
Bedrooms & bathrooms
- Bedrooms: 3
- Bathrooms: 3
- Full bathrooms: 2
- 1/2 bathrooms: 1
- Main level bathrooms: 1
Primary bedroom
- Features: Flooring - Carpet, Primary Bedroom - Dressing Area, Walk-In Closet(s)
- Level: Upper
- Area: 216 Square Feet
- Dimensions: 12 X 18
Bedroom 2
- Features: Flooring - Carpet
- Level: Upper
- Area: 117 Square Feet
- Dimensions: 9 X 13
Bedroom 3
- Features: Flooring - Carpet
- Level: Upper
- Area: 171 Square Feet
- Dimensions: 9 X 19
Bathroom 1
- Level: Upper
Den
- Level: Lower
Family room
- Features: Flooring - Laminated
- Level: Main
- Area: 192 Square Feet
- Dimensions: 12 X 16
Kitchen
- Features: Flooring - Laminated, Double Sink, Kitchen - Electric Cooking, Pantry
- Level: Main
- Area: 238 Square Feet
- Dimensions: 14 X 17
Laundry
- Level: Lower
Recreation room
- Level: Lower
Storage room
- Level: Lower
Heating
- Forced Air, Natural Gas
Cooling
- Central Air, Ceiling Fan(s), Electric
Appliances
- Included: Dishwasher, Disposal, Dryer, Exhaust Fan, Cooktop, Refrigerator, Washer, Water Heater, Gas Water Heater
- Laundry: Laundry Room
Features
- Breakfast Area, Kitchen - Country, Floor Plan - Traditional, Ceiling Fan(s), Dining Area, Pantry, Dry Wall
- Flooring: Carpet, Luxury Vinyl
- Doors: French Doors, Six Panel, Sliding Glass
- Windows: Double Pane Windows, Energy Efficient, Window Treatments
- Basement: Exterior Entry,Rear Entrance,Finished,Heated,Improved,Full
- Has fireplace: No
Interior area
- Total structure area: 1,984
- Total interior livable area: 1,844 sqft
- Finished area above ground: 1,344
- Finished area below ground: 500
Property
Parking
- Parking features: Assigned, General Common Elements, Other
- Details: Assigned Parking
Accessibility
- Accessibility features: None
Features
- Levels: Three
- Stories: 3
- Patio & porch: Deck
- Exterior features: Sidewalks
- Pool features: None
Lot
- Size: 2,000 sqft
Details
- Additional structures: Above Grade, Below Grade
- Parcel number: 1303315622
- Zoning: R3
- Zoning description: Residential- Townhouse
- Special conditions: Standard
Construction
Type & style
- Home type: Townhouse
- Architectural style: Colonial
- Property subtype: Townhouse
Materials
- Vinyl Siding
- Foundation: Block
- Roof: Architectural Shingle
Condition
- New construction: No
- Year built: 1999
Utilities & green energy
- Sewer: Public Sewer
- Water: Public
Community & neighborhood
Location
- Region: Bel Air
- Subdivision: Hickory Overlook
HOA & financial
HOA
- Has HOA: Yes
- HOA fee: $266 quarterly
- Services included: Common Area Maintenance, Snow Removal
- Association name: HICKORY OVERLOOK TOWNHOUSE COMMUNITY ASSOCIATION
Other
Other facts
- Listing agreement: Exclusive Right To Sell
- Listing terms: Cash,Conventional,FHA,VA Loan
- Ownership: Fee Simple
Price history
| Date | Event | Price |
|---|---|---|
| 1/20/2026 | Sold | $335,000-4.3%$182/sqft |
Source: | ||
| 11/26/2025 | Pending sale | $350,000$190/sqft |
Source: | ||
| 11/25/2025 | Listing removed | $350,000$190/sqft |
Source: | ||
| 11/11/2025 | Price change | $350,000-1.1%$190/sqft |
Source: | ||
| 10/28/2025 | Price change | $354,000-0.3%$192/sqft |
Source: | ||
Public tax history
| Year | Property taxes | Tax assessment |
|---|---|---|
| 2025 | -- | $267,400 +5.5% |
| 2024 | $2,763 +5.8% | $253,533 +5.8% |
| 2023 | $2,612 +6.1% | $239,667 +6.1% |
Find assessor info on the county website
Neighborhood: 21014
Nearby schools
GreatSchools rating
- 9/10Hickory Elementary SchoolGrades: K-5Distance: 0.9 mi
- 8/10Southampton Middle SchoolGrades: 6-8Distance: 1.7 mi
- 7/10C. Milton Wright High SchoolGrades: 9-12Distance: 1.2 mi
Schools provided by the listing agent
- Elementary: Hickory
- District: Harford County Public Schools
Source: Bright MLS. This data may not be complete. We recommend contacting the local school district to confirm school assignments for this home.
Get pre-qualified for a loan
At Zillow Home Loans, we can pre-qualify you in as little as 5 minutes with no impact to your credit score.An equal housing lender. NMLS #10287.

