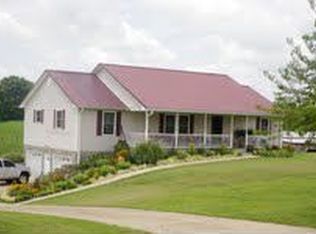Sold for $218,000
$218,000
1420 Seaton Rd, Greeneville, TN 37743
2beds
2,226sqft
Single Family Residence, Residential, Manufactured Home
Built in 1998
1.45 Acres Lot
$227,700 Zestimate®
$98/sqft
$1,425 Estimated rent
Home value
$227,700
Estimated sales range
Not available
$1,425/mo
Zestimate® history
Loading...
Owner options
Explore your selling options
What's special
This charming property is a must-see! Featuring 2 bedrooms and 2 baths, this cozy home offers a delightful cabin aesthetic with modern amenities. The main living room flows into to the dining area and kitchen, and offers 2 gas fireplaces! There is also a gas stove in the sunroom. The primary bedroom is spacious and comfortable, perfect for unwinding after a long day. The oversized kitchen has an abundance of storage and an island with extra seating. The sunroom/den is an ideal spot for relaxation or a home office. If you love the outdoors, the gorgeous lot provides ample space for outdoor activities and includes a detached garage/workspace. This property, which was originally a manufactured home that has been expanded, offers a unique blend of character and comfort. Don't miss the opportunity to make this lovely house your home! The manufactured home is a 1998, seller purchased property in 2011, and addition and remodel was completed in 2012. Buyer or buyer's agent to verify all info. 1436R/6544s
Zillow last checked: 8 hours ago
Listing updated: March 01, 2025 at 07:29pm
Listed by:
Katie Britton 423-483-8991,
REMAX Checkmate, Inc. Realtors
Bought with:
Brad Johnston, 263062
Hometown Realty of Greeneville
Source: TVRMLS,MLS#: 9973198
Facts & features
Interior
Bedrooms & bathrooms
- Bedrooms: 2
- Bathrooms: 2
- Full bathrooms: 2
Heating
- Fireplace(s), Heat Pump, Propane
Cooling
- Heat Pump
Appliances
- Included: Dishwasher, Dryer, Electric Range, Microwave, Refrigerator, Washer
- Laundry: Electric Dryer Hookup, Washer Hookup
Features
- Kitchen Island, Kitchen/Dining Combo, Open Floorplan, Pantry, Walk-In Closet(s)
- Flooring: Laminate
- Windows: Double Pane Windows
- Has fireplace: Yes
- Fireplace features: Living Room
Interior area
- Total structure area: 2,226
- Total interior livable area: 2,226 sqft
Property
Parking
- Total spaces: 2
- Parking features: Carport
- Carport spaces: 2
Features
- Levels: One
- Stories: 1
- Patio & porch: Deck, Front Porch
- Has view: Yes
- View description: Mountain(s)
Lot
- Size: 1.45 Acres
- Dimensions: 1.45
- Topography: Level
Details
- Additional structures: Shed(s)
- Parcel number: 125 068.03
- Zoning: Residential
Construction
Type & style
- Home type: MobileManufactured
- Architectural style: Other
- Property subtype: Single Family Residence, Residential, Manufactured Home
Materials
- Wood Siding
- Roof: Metal
Condition
- Average
- New construction: No
- Year built: 1998
Utilities & green energy
- Sewer: Septic Tank
- Water: Public
- Utilities for property: Cable Available, Electricity Connected, Propane, Water Connected
Community & neighborhood
Location
- Region: Greeneville
- Subdivision: Not In Subdivision
Other
Other facts
- Listing terms: Cash,Conventional,FHA,USDA Loan,VA Loan
Price history
| Date | Event | Price |
|---|---|---|
| 2/28/2025 | Sold | $218,000-12.8%$98/sqft |
Source: TVRMLS #9973198 Report a problem | ||
| 1/2/2025 | Pending sale | $249,900$112/sqft |
Source: TVRMLS #9973198 Report a problem | ||
| 11/15/2024 | Listed for sale | $249,900$112/sqft |
Source: TVRMLS #9973198 Report a problem | ||
| 11/15/2024 | Pending sale | $249,900$112/sqft |
Source: TVRMLS #9973198 Report a problem | ||
| 11/7/2024 | Listed for sale | $249,9000%$112/sqft |
Source: TVRMLS #9973198 Report a problem | ||
Public tax history
| Year | Property taxes | Tax assessment |
|---|---|---|
| 2025 | $919 | $55,675 |
| 2024 | $919 | $55,675 |
| 2023 | $919 +35.9% | $55,675 +65.9% |
Find assessor info on the county website
Neighborhood: 37743
Nearby schools
GreatSchools rating
- 5/10Doak Elementary SchoolGrades: PK-5Distance: 5.4 mi
- 8/10Chuckey Doak Middle SchoolGrades: 6-8Distance: 5.5 mi
- 6/10Chuckey Doak High SchoolGrades: 9-12Distance: 5.3 mi
Schools provided by the listing agent
- Elementary: Doak
- Middle: Chuckey Doak
- High: Chuckey Doak
Source: TVRMLS. This data may not be complete. We recommend contacting the local school district to confirm school assignments for this home.
