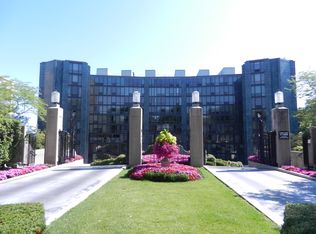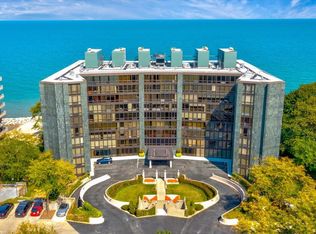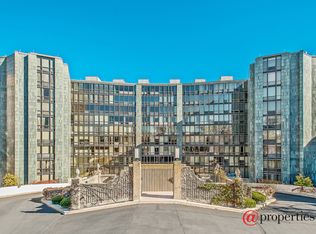Closed
$825,000
1420 Sheridan Rd APT 3D, Wilmette, IL 60091
2beds
1,966sqft
Condominium, Single Family Residence
Built in 1969
-- sqft lot
$855,500 Zestimate®
$420/sqft
$4,179 Estimated rent
Home value
$855,500
$761,000 - $958,000
$4,179/mo
Zestimate® history
Loading...
Owner options
Explore your selling options
What's special
Beautiful views of Lake Michigan! Wake up to stunning sunrises! Updated 2 BR/2.5 Bath condo with den/office, full dining room, balcony, and laundry room. Natural light flows through floor-to-ceiling living windows with arched doorways and open living space. Renovations in 2021 include: new oak floors throughout, primary bedroom carpeting, fully remodeled kitchen, fully remodeled primary bathroom with whirlpool tub, new primary bedroom walk-in closet, newly remodeled powder room. All new high end appliances: Sub-zero refrigerator, Wolf induction stove, GE double oven, Bosch dishwasher, and side by side full size Samsung LG washer/dryer. 1420 Sheridan Rd. is a full service building with a newly renovated lobby that includes 24 hour door staff, valet parking, weekly car wash, parking space, storage locker, outdoor pool, exercise room, with cable and Wi-Fi included. Located across the street from Plaza Del Lago with many new luxury shops coming soon. Steps from Langdon Beach and Park. Close to downtown Wilmette and Gillson Park.
Zillow last checked: 8 hours ago
Listing updated: November 18, 2024 at 08:17am
Listing courtesy of:
Derek Morgan 866-807-9087,
USRealty.com, LLP
Bought with:
Lori Nieman
@properties Christie's International Real Estate
Source: MRED as distributed by MLS GRID,MLS#: 12118887
Facts & features
Interior
Bedrooms & bathrooms
- Bedrooms: 2
- Bathrooms: 3
- Full bathrooms: 2
- 1/2 bathrooms: 1
Primary bedroom
- Features: Bathroom (Full)
- Level: Main
- Area: 294 Square Feet
- Dimensions: 21X14
Bedroom 2
- Level: Main
- Area: 180 Square Feet
- Dimensions: 15X12
Dining room
- Level: Main
- Area: 160 Square Feet
- Dimensions: 16X10
Family room
- Level: Main
- Area: 187 Square Feet
- Dimensions: 17X11
Kitchen
- Features: Kitchen (Updated Kitchen)
- Level: Main
- Area: 252 Square Feet
- Dimensions: 21X12
Living room
- Level: Main
- Area: 594 Square Feet
- Dimensions: 33X18
Heating
- Electric
Cooling
- Central Air
Appliances
- Included: Double Oven, Microwave, Dishwasher, Refrigerator, Freezer, Washer, Dryer, Disposal, Cooktop, Oven
Features
- Basement: None
Interior area
- Total structure area: 1,966
- Total interior livable area: 1,966 sqft
Property
Parking
- Total spaces: 1
- Parking features: Heated Garage, On Site, Garage Owned, Attached, Garage
- Attached garage spaces: 1
Accessibility
- Accessibility features: No Disability Access
Details
- Parcel number: 05272000541019
- Special conditions: Standard
Construction
Type & style
- Home type: Condo
- Property subtype: Condominium, Single Family Residence
Materials
- Glass
Condition
- New construction: No
- Year built: 1969
Utilities & green energy
- Sewer: Public Sewer
- Water: Lake Michigan
Community & neighborhood
Location
- Region: Wilmette
HOA & financial
HOA
- Has HOA: Yes
- HOA fee: $2,981 monthly
- Services included: Security, Exercise Facilities, Pool, Exterior Maintenance, Lawn Care, Snow Removal, Other
Other
Other facts
- Listing terms: Cash
- Ownership: Condo
Price history
| Date | Event | Price |
|---|---|---|
| 11/15/2024 | Sold | $825,000$420/sqft |
Source: | ||
| 9/30/2024 | Pending sale | $825,000$420/sqft |
Source: | ||
| 7/24/2024 | Listed for sale | $825,000+33.6%$420/sqft |
Source: | ||
| 4/29/2021 | Sold | $617,500-8.5%$314/sqft |
Source: | ||
| 3/30/2021 | Contingent | $675,000$343/sqft |
Source: | ||
Public tax history
| Year | Property taxes | Tax assessment |
|---|---|---|
| 2023 | $15,932 +5.7% | $70,212 |
| 2022 | $15,080 -19.3% | $70,212 -2.3% |
| 2021 | $18,677 +1.7% | $71,893 |
Find assessor info on the county website
Neighborhood: 60091
Nearby schools
GreatSchools rating
- 9/10Central Elementary SchoolGrades: K-4Distance: 0.7 mi
- 6/10Wilmette Junior High SchoolGrades: 7-8Distance: 2.3 mi
- 10/10New Trier Township High School WinnetkaGrades: 10-12Distance: 1.1 mi
Schools provided by the listing agent
- Elementary: Central Elementary School
- Middle: Wilmette Junior High School
- High: New Trier Twp H.S. Northfield/Wi
- District: 39
Source: MRED as distributed by MLS GRID. This data may not be complete. We recommend contacting the local school district to confirm school assignments for this home.
Get a cash offer in 3 minutes
Find out how much your home could sell for in as little as 3 minutes with a no-obligation cash offer.
Estimated market value$855,500
Get a cash offer in 3 minutes
Find out how much your home could sell for in as little as 3 minutes with a no-obligation cash offer.
Estimated market value
$855,500


