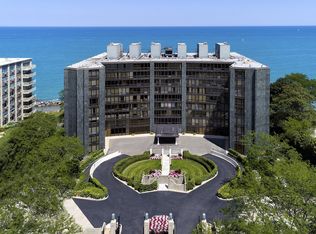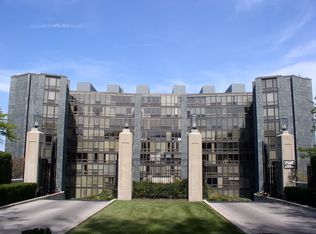Closed
$510,000
1420 Sheridan Rd APT 5B, Wilmette, IL 60091
2beds
1,722sqft
Condominium, Single Family Residence
Built in 1969
-- sqft lot
$750,800 Zestimate®
$296/sqft
$3,231 Estimated rent
Home value
$750,800
$668,000 - $848,000
$3,231/mo
Zestimate® history
Loading...
Owner options
Explore your selling options
What's special
Spectacular southeast corner condo with lake views from every room. Enjoy the view year round from this 2 bedroom, 2 bath condo. Gracious foyer, leads the way to a spacious living room with fabulous lake and shoreline views of Lake Michigan. The living room opens to the corner Lake Room with both east and south views. Wet bar with easy access from both the living room and lake room. Separate dining room opens to Juliet balcony. Updated kitchen with eating area. Primary bedroom with lots of closet space, bath en suite, lake and park views. Second bedroom with en suite bath also enjoys lake and park views. Living room, dining room, lake room and kitchen have remote controlled shades for ease of uses. In -unit laundry. Full amenity building with 24 hour doorman, on-site management, exercise room, outdoor pool, valet parking, weekly car wash, and so much more. Assessments include AC, cable, internet, WIFI. Property being sold in AS IS condition.
Zillow last checked: 8 hours ago
Listing updated: March 20, 2023 at 06:49pm
Listing courtesy of:
Carrie Healy, ABR,CRS,GREEN,GRI 847-507-7666,
Compass
Bought with:
Ann George
Engel & Voelkers Chicago North Shore
Source: MRED as distributed by MLS GRID,MLS#: 11491362
Facts & features
Interior
Bedrooms & bathrooms
- Bedrooms: 2
- Bathrooms: 2
- Full bathrooms: 2
Primary bedroom
- Features: Flooring (Carpet), Window Treatments (Blinds), Bathroom (Full)
- Level: Main
- Area: 272 Square Feet
- Dimensions: 16X17
Bedroom 2
- Features: Flooring (Carpet), Window Treatments (Blinds)
- Level: Main
- Area: 132 Square Feet
- Dimensions: 11X12
Dining room
- Features: Flooring (Ceramic Tile), Window Treatments (Double Pane Windows)
- Level: Main
- Area: 168 Square Feet
- Dimensions: 12X14
Family room
- Features: Flooring (Ceramic Tile), Window Treatments (Blinds)
- Level: Main
- Area: 190 Square Feet
- Dimensions: 10X19
Foyer
- Features: Flooring (Ceramic Tile)
- Level: Main
- Area: 70 Square Feet
- Dimensions: 7X10
Kitchen
- Features: Kitchen (Eating Area-Table Space, Galley, Granite Counters, Updated Kitchen), Flooring (Ceramic Tile), Window Treatments (Blinds)
- Level: Main
- Area: 112 Square Feet
- Dimensions: 7X16
Living room
- Features: Flooring (Ceramic Tile), Window Treatments (Blinds, Double Pane Windows)
- Level: Main
- Area: 342 Square Feet
- Dimensions: 18X19
Heating
- Electric, Baseboard, Radiant
Cooling
- Central Air, Zoned
Appliances
- Included: Double Oven, Microwave, Dishwasher, Refrigerator, Washer, Dryer, Disposal, Electric Cooktop, Range Hood
- Laundry: Washer Hookup, In Unit
Features
- Wet Bar, Doorman, Granite Counters
- Windows: Screens, Drapes
- Basement: None
- Number of fireplaces: 1
- Fireplace features: Decorative, Living Room
Interior area
- Total structure area: 0
- Total interior livable area: 1,722 sqft
Property
Parking
- Total spaces: 1
- Parking features: Asphalt, Concrete, Heated Garage, On Site, Garage Owned, Attached, Garage
- Attached garage spaces: 1
Accessibility
- Accessibility features: No Disability Access
Features
- Exterior features: Balcony
- Pool features: In Ground
- Has view: Yes
- View description: Water
- Water view: Water
- Waterfront features: Lake Front
Lot
- Features: Landscaped, Water Rights
Details
- Additional structures: None
- Parcel number: 05272000541035
- Special conditions: None
- Other equipment: TV-Cable
Construction
Type & style
- Home type: Condo
- Property subtype: Condominium, Single Family Residence
Materials
- Glass, Marble/Granite
- Foundation: Concrete Perimeter
- Roof: Other
Condition
- New construction: No
- Year built: 1969
Utilities & green energy
- Electric: Circuit Breakers, 200+ Amp Service
- Sewer: Public Sewer, Storm Sewer
- Water: Lake Michigan, Public
- Utilities for property: Cable Available
Community & neighborhood
Community
- Community features: Sidewalks
Location
- Region: Wilmette
HOA & financial
HOA
- Has HOA: Yes
- HOA fee: $2,115 monthly
- Amenities included: Door Person, Coin Laundry, Elevator(s), Exercise Room, Storage, On Site Manager/Engineer, Pool, Receiving Room, Security Door Lock(s), Service Elevator(s), In Ground Pool
- Services included: Air Conditioning, Water, Parking, Insurance, Doorman, Cable TV, Exercise Facilities, Pool, Exterior Maintenance, Lawn Care, Scavenger, Snow Removal, Lake Rights, Internet
Other
Other facts
- Has irrigation water rights: Yes
- Listing terms: Cash
- Ownership: Condo
Price history
| Date | Event | Price |
|---|---|---|
| 3/17/2023 | Sold | $510,000-7.3%$296/sqft |
Source: | ||
| 3/4/2023 | Contingent | $550,000$319/sqft |
Source: | ||
| 2/21/2023 | Price change | $550,000-4.3%$319/sqft |
Source: | ||
| 12/20/2022 | Price change | $575,000-4.2%$334/sqft |
Source: | ||
| 12/15/2022 | Listed for sale | $600,000$348/sqft |
Source: | ||
Public tax history
| Year | Property taxes | Tax assessment |
|---|---|---|
| 2023 | $10,336 +6.1% | $51,519 |
| 2022 | $9,743 -19.8% | $51,519 -2.3% |
| 2021 | $12,147 +0.8% | $52,752 |
Find assessor info on the county website
Neighborhood: 60091
Nearby schools
GreatSchools rating
- 9/10Central Elementary SchoolGrades: K-4Distance: 0.7 mi
- 6/10Wilmette Junior High SchoolGrades: 7-8Distance: 2.3 mi
- 10/10New Trier Township High School WinnetkaGrades: 10-12Distance: 1.1 mi
Schools provided by the listing agent
- Elementary: Central Elementary School
- Middle: Wilmette Junior High School
- High: New Trier Twp H.S. Northfield/Wi
- District: 39
Source: MRED as distributed by MLS GRID. This data may not be complete. We recommend contacting the local school district to confirm school assignments for this home.
Get a cash offer in 3 minutes
Find out how much your home could sell for in as little as 3 minutes with a no-obligation cash offer.
Estimated market value$750,800
Get a cash offer in 3 minutes
Find out how much your home could sell for in as little as 3 minutes with a no-obligation cash offer.
Estimated market value
$750,800

