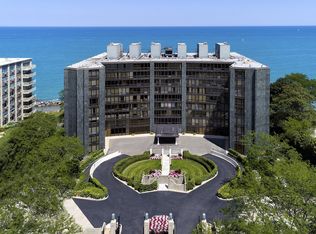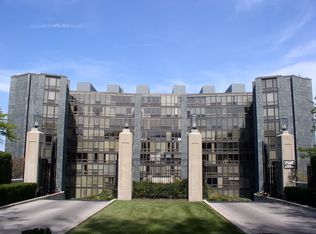Closed
$685,000
1420 Sheridan Rd APT 8A, Wilmette, IL 60091
1beds
1,565sqft
Condominium, Single Family Residence
Built in 1971
-- sqft lot
$696,700 Zestimate®
$438/sqft
$3,143 Estimated rent
Home value
$696,700
$627,000 - $773,000
$3,143/mo
Zestimate® history
Loading...
Owner options
Explore your selling options
What's special
After a complete renovation in 2022, this 2 bedroom unit was masterfully converted to an elegant 1 bedrooms, 1.1 bath condo overlooking Lake Michigan. Enjoy the sunrise every morning and beautiful sunsets every evening. There are floor to ceiling windows throughout, with electric shades, and wide plank hardwood floors everywhere but the primary bedroom, which has plush white carpeting. A gracious foyer with a window and large closets welcomes you, and it flows to the kitchen and living room. The sunny living room with breathtaking SE views opens to a separate dining room on one side, and the primary bedroom and full bath on the other side. The spacious nordic white kitchen has glossy Wood Mode custom cabinets, black granite counters and backsplashes, and high end stainless steel appliances. The primary bedroom, with expansive west views, overlooking Plaza del Lago, has a double closet and features a marble bath, dual sinks with with custom back-lit mirrors, heated floors, a separate shower, a Toto commode privately set, and a tremendous, organized, walk-in closet. A picture window provides natural light to both the closet and the bathroom. Conveniently, there is a full size Electra Lux washer/dryer and a stunning powder room with storage cabinets. The renovation includes all new millwork, a new hot water heater, a new air exchanger for the AC, new baseboard heaters, fuse box, electric wiring and plumbing, and a newly decorated hallway. The building replaced the roof in 2022, and redecorated the lobby in 2023. Heated driveways are currently being installed. There is a storage locker, and one heated, indoor parking space. Valet parking is optional and includes a weekly car wash. This is a full amenity building with a 24 hour door person, lakeside outdoor pool, gym, receiving room, and a terrace with tables and chairs. All this is conveniently located across the street from beautiful Plaza del Lago, restaurants and shopping. Garage space #89, Storage space #B32. This unit is a gem and must be seen to appreciate.
Zillow last checked: 8 hours ago
Listing updated: June 25, 2025 at 04:38pm
Listing courtesy of:
Ann George 847-989-8012,
@properties Christie's International Real Estate
Bought with:
Cricket King
@properties Christie's International Real Estate
Source: MRED as distributed by MLS GRID,MLS#: 12264050
Facts & features
Interior
Bedrooms & bathrooms
- Bedrooms: 1
- Bathrooms: 2
- Full bathrooms: 1
- 1/2 bathrooms: 1
Primary bedroom
- Features: Flooring (Carpet), Window Treatments (Blinds), Bathroom (Full)
- Level: Main
- Area: 270 Square Feet
- Dimensions: 18X15
Dining room
- Features: Flooring (Hardwood), Window Treatments (Blinds)
- Level: Main
- Area: 130 Square Feet
- Dimensions: 10X13
Foyer
- Features: Flooring (Hardwood), Window Treatments (Blinds)
- Level: Main
- Area: 90 Square Feet
- Dimensions: 10X9
Kitchen
- Features: Kitchen (Galley, Custom Cabinetry, Granite Counters), Flooring (Hardwood)
- Level: Main
- Area: 180 Square Feet
- Dimensions: 9X20
Laundry
- Features: Flooring (Hardwood)
- Level: Main
- Area: 27 Square Feet
- Dimensions: 9X3
Living room
- Features: Flooring (Hardwood), Window Treatments (Blinds)
- Level: Main
- Area: 440 Square Feet
- Dimensions: 22X20
Heating
- Electric, Baseboard, Radiant Floor
Cooling
- Central Air
Appliances
- Included: Microwave, Dishwasher, High End Refrigerator, Washer, Dryer, Disposal, Stainless Steel Appliance(s), Cooktop, Oven, Range Hood, Electric Cooktop, Electric Oven, Multiple Water Heaters, Electric Water Heater
- Laundry: Washer Hookup, In Unit, In Bathroom, Laundry Closet
Features
- Elevator, Storage, Walk-In Closet(s), Special Millwork, Doorman, Granite Counters, Lobby, Separate Dining Room
- Flooring: Hardwood, Carpet, Wood
- Windows: Window Treatments, Drapes
- Basement: None
- Common walls with other units/homes: End Unit
Interior area
- Total structure area: 0
- Total interior livable area: 1,565 sqft
Property
Parking
- Total spaces: 1
- Parking features: Asphalt, Heated Driveway, Garage Door Opener, Heated Garage, Garage, On Site, Garage Owned, Attached
- Attached garage spaces: 1
- Has uncovered spaces: Yes
Accessibility
- Accessibility features: No Disability Access
Features
- Pool features: In Ground
- Has view: Yes
- View description: Water, Side(s) of Property
- Water view: Water,Side(s) of Property
Lot
- Features: Common Grounds
Details
- Additional structures: Storage
- Parcel number: 05272000541060
- Special conditions: List Broker Must Accompany
- Other equipment: TV-Cable, Air Exchanger
Construction
Type & style
- Home type: Condo
- Property subtype: Condominium, Single Family Residence
Materials
- Combination
- Foundation: Concrete Perimeter
- Roof: Other
Condition
- New construction: No
- Year built: 1971
- Major remodel year: 2022
Details
- Builder model: CONDO
Utilities & green energy
- Electric: Circuit Breakers, 200+ Amp Service
- Sewer: Public Sewer
- Water: Lake Michigan
- Utilities for property: Cable Available
Community & neighborhood
Location
- Region: Wilmette
- Subdivision: East Wilmette
HOA & financial
HOA
- Has HOA: Yes
- HOA fee: $2,253 monthly
- Amenities included: Door Person, Coin Laundry, Elevator(s), Exercise Room, Storage, On Site Manager/Engineer, Pool, Receiving Room, Security Door Lock(s), Service Elevator(s), Laundry, Partial Fence, Patio, Public Bus, Private Inground Pool
- Services included: Parking, Insurance, Doorman, Cable TV, Exercise Facilities, Pool, Exterior Maintenance, Lawn Care, Scavenger, Snow Removal, Lake Rights, Internet
Other
Other facts
- Listing terms: Conventional
- Ownership: Condo
Price history
| Date | Event | Price |
|---|---|---|
| 6/24/2025 | Sold | $685,000$438/sqft |
Source: | ||
| 6/13/2025 | Pending sale | $685,000$438/sqft |
Source: | ||
| 5/5/2025 | Contingent | $685,000$438/sqft |
Source: | ||
| 5/2/2025 | Listed for sale | $685,000+110.8%$438/sqft |
Source: | ||
| 4/20/2021 | Sold | $325,000-18.5%$208/sqft |
Source: Public Record Report a problem | ||
Public tax history
| Year | Property taxes | Tax assessment |
|---|---|---|
| 2023 | $10,526 +5.7% | $46,386 |
| 2022 | $9,963 -19.3% | $46,386 -2.3% |
| 2021 | $12,339 +1.7% | $47,496 |
Find assessor info on the county website
Neighborhood: 60091
Nearby schools
GreatSchools rating
- 9/10Central Elementary SchoolGrades: K-4Distance: 0.7 mi
- 6/10Wilmette Junior High SchoolGrades: 7-8Distance: 2.3 mi
- 10/10New Trier Township High School WinnetkaGrades: 10-12Distance: 1.1 mi
Schools provided by the listing agent
- Elementary: Central Elementary School
- Middle: Wilmette Junior High School
- High: New Trier Twp H.S. Northfield/Wi
- District: 39
Source: MRED as distributed by MLS GRID. This data may not be complete. We recommend contacting the local school district to confirm school assignments for this home.
Get a cash offer in 3 minutes
Find out how much your home could sell for in as little as 3 minutes with a no-obligation cash offer.
Estimated market value$696,700
Get a cash offer in 3 minutes
Find out how much your home could sell for in as little as 3 minutes with a no-obligation cash offer.
Estimated market value
$696,700

