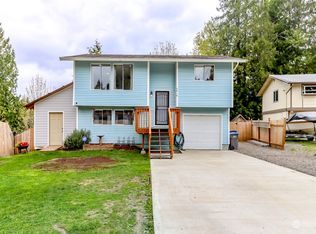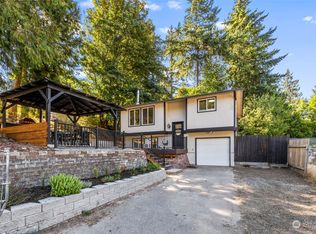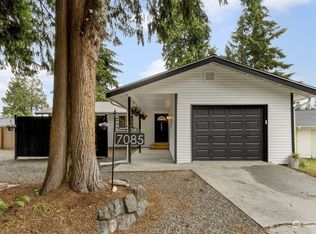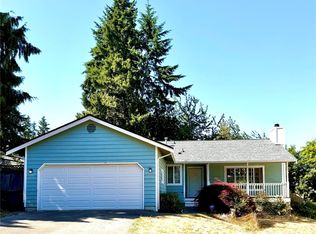Sold
Listed by:
Kevin J Mitchell,
Coldwell Banker Bain
Bought with: Redfin
$405,000
1420 Timber Trail Rd E, Port Orchard, WA 98366
3beds
1,080sqft
Single Family Residence
Built in 1980
8,712 Square Feet Lot
$406,500 Zestimate®
$375/sqft
$2,368 Estimated rent
Home value
$406,500
$374,000 - $443,000
$2,368/mo
Zestimate® history
Loading...
Owner options
Explore your selling options
What's special
WELCOME HOME! Why settle when you can have it all—style, comfort, and location? Step into this beautifully updated gem nestled in one of Port Orchard's most sought after neighborhoods. Fresh paint, brand-new flooring, and modern finishes create a light and airy vibe that feels like home the moment you walk in. Hosting this summer? The open dining room flows right onto a spacious back deck—perfect for BBQs, get-togethers, or just soaking up the sun. Enjoy the ease of single-level living just minutes from downtown Port Orchard, or hop on the Southworth Ferry and spend the day in Seattle. Convenience and charm wrapped up in one incredible value. Homes like this don’t last—especially under $400K! Schedule your private tour today!
Zillow last checked: 8 hours ago
Listing updated: June 23, 2025 at 04:04am
Offers reviewed: Apr 28
Listed by:
Kevin J Mitchell,
Coldwell Banker Bain
Bought with:
Merrill R Kelley, 122802
Redfin
Source: NWMLS,MLS#: 2345096
Facts & features
Interior
Bedrooms & bathrooms
- Bedrooms: 3
- Bathrooms: 1
- Full bathrooms: 1
- Main level bathrooms: 1
- Main level bedrooms: 3
Primary bedroom
- Level: Main
Bedroom
- Level: Main
Bedroom
- Level: Main
Bathroom full
- Level: Main
Dining room
- Level: Main
Entry hall
- Level: Main
Living room
- Level: Main
Heating
- Electric
Cooling
- None
Appliances
- Included: Dishwasher(s), Stove(s)/Range(s)
Features
- Flooring: Laminate, Vinyl Plank
- Windows: Double Pane/Storm Window
- Has fireplace: No
Interior area
- Total structure area: 1,080
- Total interior livable area: 1,080 sqft
Property
Parking
- Total spaces: 1
- Parking features: Driveway, Attached Garage
- Attached garage spaces: 1
Features
- Levels: One
- Stories: 1
- Entry location: Main
- Patio & porch: Double Pane/Storm Window, Laminate
- Has view: Yes
- View description: Territorial
Lot
- Size: 8,712 sqft
- Features: Corner Lot, Paved, Cable TV, Deck, Fenced-Partially, High Speed Internet
Details
- Parcel number: 55060001210002
- Special conditions: Standard
Construction
Type & style
- Home type: SingleFamily
- Property subtype: Single Family Residence
Materials
- Wood Siding
- Foundation: Poured Concrete
- Roof: Composition
Condition
- Year built: 1980
Utilities & green energy
- Electric: Company: PSE
- Sewer: Sewer Connected, Company: Kitsap County PUD
- Water: Public, Company: Manchester Water
Community & neighborhood
Location
- Region: Pt Orchard
- Subdivision: Manchester
Other
Other facts
- Listing terms: Cash Out,Conventional,FHA,USDA Loan,VA Loan
- Cumulative days on market: 5 days
Price history
| Date | Event | Price |
|---|---|---|
| 5/23/2025 | Sold | $405,000+3.8%$375/sqft |
Source: | ||
| 4/29/2025 | Pending sale | $390,000$361/sqft |
Source: | ||
| 4/24/2025 | Listed for sale | $390,000$361/sqft |
Source: | ||
Public tax history
| Year | Property taxes | Tax assessment |
|---|---|---|
| 2024 | $2,824 +3.2% | $336,490 |
| 2023 | $2,737 +0.7% | $336,490 |
| 2022 | $2,719 +4.7% | $336,490 +25.1% |
Find assessor info on the county website
Neighborhood: Manchester
Nearby schools
GreatSchools rating
- 5/10Manchester Elementary SchoolGrades: PK-5Distance: 0.4 mi
- 7/10John Sedgwick Junior High SchoolGrades: 6-8Distance: 3.2 mi
- 7/10South Kitsap High SchoolGrades: 9-12Distance: 3 mi
Schools provided by the listing agent
- Elementary: Manchester Elem
- Middle: John Sedgwick Jnr Hi
- High: So. Kitsap High
Source: NWMLS. This data may not be complete. We recommend contacting the local school district to confirm school assignments for this home.
Get a cash offer in 3 minutes
Find out how much your home could sell for in as little as 3 minutes with a no-obligation cash offer.
Estimated market value$406,500
Get a cash offer in 3 minutes
Find out how much your home could sell for in as little as 3 minutes with a no-obligation cash offer.
Estimated market value
$406,500



