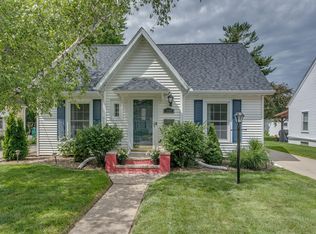Sold
$220,000
1420 W Commercial St, Appleton, WI 54914
3beds
907sqft
Single Family Residence
Built in 1956
5,662.8 Square Feet Lot
$224,700 Zestimate®
$243/sqft
$1,671 Estimated rent
Home value
$224,700
$202,000 - $249,000
$1,671/mo
Zestimate® history
Loading...
Owner options
Explore your selling options
What's special
Welcome to 1420 W Commercial St, a character- filled 3 bedroom, 2 bath ranch with modern updates throughout. The main floor features two bedrooms and a full bath, while the newly finished lower level (2025) adds a spacious bedroom and a full bath. Use for an office, or your own private retreat! Updates include a newer roof, surfaced hardwood floors, new trim, re-done walls, triple-pane krypton-filled windows, new boiler, fans, cabinets, appliances, and more. The exterior shines with EIFS siding, new soffit, fascia, back-steps and a fenced-in backyard. Move-in ready and full of charm- this home blends classic character with today's comfort! Seller wants to review offers no sooner than 9/14/2025.
Zillow last checked: 8 hours ago
Listing updated: October 21, 2025 at 03:21am
Listed by:
Myriah Conradt OFF-D:920-209-3118,
Acre Realty, Ltd.
Bought with:
Tammy C Mackai
Coldwell Banker Real Estate Group
Source: RANW,MLS#: 50314698
Facts & features
Interior
Bedrooms & bathrooms
- Bedrooms: 3
- Bathrooms: 2
- Full bathrooms: 2
Bedroom 1
- Level: Main
- Dimensions: 12x12
Bedroom 2
- Level: Main
- Dimensions: 10x10
Bedroom 3
- Level: Lower
- Dimensions: 11X10
Kitchen
- Level: Main
- Dimensions: 12x12
Living room
- Level: Main
- Dimensions: 12x16
Heating
- Other
Cooling
- Other
Appliances
- Included: Dishwasher, Dryer, Range, Refrigerator, Washer
Features
- At Least 1 Bathtub, Cable Available, High Speed Internet
- Basement: Full,Partial Fin. Non-contig
- Has fireplace: No
- Fireplace features: None
Interior area
- Total interior livable area: 907 sqft
- Finished area above ground: 748
- Finished area below ground: 159
Property
Parking
- Total spaces: 1
- Parking features: Attached
- Attached garage spaces: 1
Accessibility
- Accessibility features: 1st Floor Bedroom, 1st Floor Full Bath, Level Drive, Level Lot
Features
- Fencing: Fenced
Lot
- Size: 5,662 sqft
- Features: Sidewalk
Details
- Parcel number: 315144007
- Zoning: Residential
- Special conditions: Arms Length
Construction
Type & style
- Home type: SingleFamily
- Architectural style: Ranch
- Property subtype: Single Family Residence
Materials
- Stucco
- Foundation: Block
Condition
- New construction: No
- Year built: 1956
Utilities & green energy
- Sewer: Public Sewer
- Water: Public
Green energy
- Energy efficient items: Appliances, Windows, Wi Energy Star Certified
Community & neighborhood
Location
- Region: Appleton
Price history
| Date | Event | Price |
|---|---|---|
| 10/17/2025 | Sold | $220,000+2.3%$243/sqft |
Source: RANW #50314698 Report a problem | ||
| 10/16/2025 | Pending sale | $215,000$237/sqft |
Source: | ||
| 9/14/2025 | Contingent | $215,000$237/sqft |
Source: | ||
| 9/8/2025 | Listed for sale | $215,000+154.4%$237/sqft |
Source: RANW #50314698 Report a problem | ||
| 4/20/2005 | Sold | $84,500$93/sqft |
Source: RANW #20502331 Report a problem | ||
Public tax history
| Year | Property taxes | Tax assessment |
|---|---|---|
| 2024 | $1,929 -4% | $140,700 |
| 2023 | $2,009 +16.1% | $140,700 +54.8% |
| 2022 | $1,730 -6.3% | $90,900 |
Find assessor info on the county website
Neighborhood: 54914
Nearby schools
GreatSchools rating
- 5/10Lincoln Elementary SchoolGrades: PK-6Distance: 0.2 mi
- 3/10Wilson Middle SchoolGrades: 7-8Distance: 0.5 mi
- 4/10West High SchoolGrades: 9-12Distance: 0.2 mi
Get pre-qualified for a loan
At Zillow Home Loans, we can pre-qualify you in as little as 5 minutes with no impact to your credit score.An equal housing lender. NMLS #10287.
