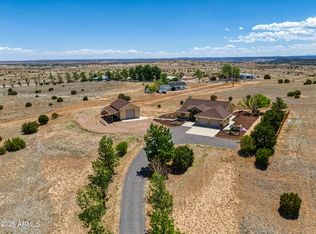Closed
$674,500
1420 W Haystack Rd, Taylor, AZ 85939
3beds
2baths
2,016sqft
Single Family Residence
Built in 2007
2.01 Acres Lot
$672,800 Zestimate®
$335/sqft
$2,427 Estimated rent
Home value
$672,800
$606,000 - $747,000
$2,427/mo
Zestimate® history
Loading...
Owner options
Explore your selling options
What's special
Cozy country home located in Taylor Farms. Spacious and bright, with open concept and beautiful Anderson windows throughout the home, kitchen updated in 2020 to include solid surface countertops and lovely cabinets. The main bathroom has been updated with a new walk-in shower. Has a beautiful arched entry way and large covered back porch. The main bedroom suite offers a relaxing soaking tub with a separate shower, a walk-in closet and vaulted ceiling. Has an oversized garage 28 x 25.5 and a 1,040sq. ft. shop (26'x40') that is insulated and heated. It comes with work bench, air compressor, 1,000# overhead hoist. Two RV hookups are located alongside the shop. Beneath the home are 45 Helical piers installed to provide stability.
Taylor Farms is located in the Town of Taylor and offers city water, APS power, natural gas and paved roads. Located just outside of Taylor and Snowflake, Arizona the local towns provide shopping and other services.
Zillow last checked: 8 hours ago
Listing updated: August 20, 2025 at 05:58pm
Listed by:
Linda K Palmer 281-914-9545,
HomeSmart Lifestyles,
Julia M Palmer,
HomeSmart Lifestyles
Bought with:
Lon D Hoffman, SA034242000
Frank M Smith & Assoc - Pinetop
Source: WMAOR,MLS#: 256499
Facts & features
Interior
Bedrooms & bathrooms
- Bedrooms: 3
- Bathrooms: 2
Heating
- Natural Gas, Forced Air
Cooling
- Central Air
Appliances
- Laundry: Utility Room
Features
- Vaulted Ceiling(s), Eat-in Kitchen, Tub, Shower, Double Vanity, Full Bath, Pantry, Breakfast Bar, Split Bedroom
- Flooring: Carpet, Laminate
- Windows: Double Pane Windows
- Has fireplace: Yes
- Fireplace features: Living Room, Gas
Interior area
- Total structure area: 2,016
- Total interior livable area: 2,016 sqft
Property
Parking
- Parking features: Parking Pad, Garage Door Opener
- Has garage: Yes
- Has uncovered spaces: Yes
Features
- Exterior features: RV Hookup, Rain Gutters, Outdoor Grill
- Fencing: Partial,Wood
- Has view: Yes
Lot
- Size: 2.01 Acres
- Features: Tall Pines On Lot, Landscaped
Details
- Additional parcels included: No
- Parcel number: 20547086
Construction
Type & style
- Home type: SingleFamily
- Property subtype: Single Family Residence
Materials
- Foundation: Stemwall
- Roof: Shingle,Pitched
Condition
- Year built: 2007
- Major remodel year: 2020
Utilities & green energy
- Gas: Propane Tank Owned
- Water: Metered Water Provider
- Utilities for property: APS, Water Connected
Community & neighborhood
Security
- Security features: Security System
Location
- Region: Taylor
- Subdivision: Taylor Farms
HOA & financial
HOA
- Association name: No
Other
Other facts
- Ownership type: No
Price history
| Date | Event | Price |
|---|---|---|
| 8/19/2025 | Sold | $674,500$335/sqft |
Source: | ||
| 6/18/2025 | Pending sale | $674,500$335/sqft |
Source: | ||
| 6/13/2025 | Listed for sale | $674,500+12.6%$335/sqft |
Source: | ||
| 11/2/2022 | Sold | $599,000$297/sqft |
Source: | ||
| 11/2/2022 | Listed for sale | $599,000$297/sqft |
Source: | ||
Public tax history
| Year | Property taxes | Tax assessment |
|---|---|---|
| 2025 | $1,064 +3% | $39,524 -0.7% |
| 2024 | $1,033 -6.4% | $39,814 -18.8% |
| 2023 | $1,103 -7.9% | $49,053 +35.9% |
Find assessor info on the county website
Neighborhood: 85939
Nearby schools
GreatSchools rating
- 6/10Taylor Elementary SchoolGrades: K-3Distance: 2.6 mi
- 6/10Snowflake Junior High SchoolGrades: 6-9Distance: 4.4 mi
- 5/10Snowflake High SchoolGrades: 9-12Distance: 5.4 mi

Get pre-qualified for a loan
At Zillow Home Loans, we can pre-qualify you in as little as 5 minutes with no impact to your credit score.An equal housing lender. NMLS #10287.
