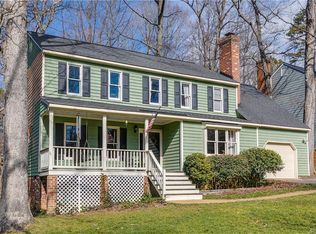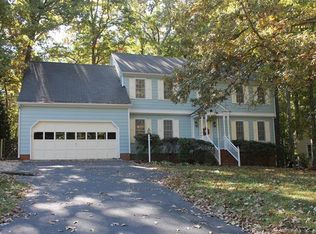Sold for $477,000
$477,000
14200 Long Hill Rd, Midlothian, VA 23112
4beds
2,305sqft
Single Family Residence
Built in 1989
9,539.64 Square Feet Lot
$481,900 Zestimate®
$207/sqft
$2,855 Estimated rent
Home value
$481,900
$453,000 - $516,000
$2,855/mo
Zestimate® history
Loading...
Owner options
Explore your selling options
What's special
You will fall in love with this darling house on a corner lot with a big fenced back yard. You enter a spacious foyer with an extra large living room (presently being used as a fun filled play room) on one side and the light filled dining room on the other. Straight ahead is the lovely family room that opens to the deck and fenced back yard. A gas fireplace will make those cold winter nights cozy. The kitchen has striking blue cabinets with under counter lighting, granite counters and a pretty tile backsplash. Stainless steel appliances and a gas stove with gridle cooking will make Saturday morning breakfasts fun to whip up! Off the kitchen is the mudroom and half bath. This was the original laundry room and still has the option to put your washer and dryer here if you prefer a 1st floor laundry room. Both floors have hardwood flooring. Upstairs you will find a large Primary bedroom with a huge walk in closet and an updated bathroom. Through the closet you will see a marvelous 2nd floor laundry room with plenty of storage and counter space making it a great hobby area too! 3 more bedrooms and an updated hall bath round out the 2nd floor. The walk up attic has plenty of space for storage. Brandermill has tons of walking trails, parks and pools, golfing and access to the lake make this a beautiful place to call home. Easy access to 288, Powhite, excellent Chesterfield County schools, shopping and great restaurants!
Zillow last checked: 8 hours ago
Listing updated: November 25, 2025 at 01:37pm
Listed by:
Denise Blaha (804)314-5456,
Long & Foster REALTORS
Bought with:
Kristin Krupp, 0225082544
Shaheen Ruth Martin & Fonville
Source: CVRMLS,MLS#: 2526737 Originating MLS: Central Virginia Regional MLS
Originating MLS: Central Virginia Regional MLS
Facts & features
Interior
Bedrooms & bathrooms
- Bedrooms: 4
- Bathrooms: 3
- Full bathrooms: 2
- 1/2 bathrooms: 1
Primary bedroom
- Description: HW Floors, 8x10 walk in closet, Laundry Room
- Level: Second
- Dimensions: 18.0 x 11.7
Bedroom 2
- Description: HW Floors
- Level: Second
- Dimensions: 11.4 x 10.8
Bedroom 3
- Description: HW Floors
- Level: Second
- Dimensions: 11.2 x 12.10
Bedroom 4
- Description: HW Floors, stairs to attic
- Level: Second
- Dimensions: 12.10 x 9.0
Dining room
- Description: HW Floors
- Level: First
- Dimensions: 11.6 x 12.3
Family room
- Description: HW Floors
- Level: First
- Dimensions: 19.11 x 13.10
Foyer
- Description: HW Floors
- Level: First
- Dimensions: 10.5 x 7.9
Other
- Description: Tub & Shower
- Level: Second
Half bath
- Level: First
Kitchen
- Description: HW Floors
- Level: First
- Dimensions: 19.4 x 11.8
Laundry
- Description: Mud Room/Original Laundry Room
- Level: First
- Dimensions: 14.3 x 4.3
Laundry
- Description: In the Primary BR, Utility Sink
- Level: Second
- Dimensions: 11.9 x 10.0
Living room
- Description: HW Floors
- Level: First
- Dimensions: 15.3 x 12.3
Heating
- Forced Air, Natural Gas
Cooling
- Central Air
Appliances
- Included: Gas Water Heater, Refrigerator
- Laundry: Washer Hookup, Dryer Hookup
Features
- Breakfast Area, Dining Area, Separate/Formal Dining Room, Eat-in Kitchen, Fireplace, Granite Counters, Walk-In Closet(s)
- Flooring: Ceramic Tile, Laminate, Wood
- Basement: Crawl Space
- Attic: Walk-up
- Number of fireplaces: 1
- Fireplace features: Gas, Masonry, Vented
Interior area
- Total interior livable area: 2,305 sqft
- Finished area above ground: 2,305
- Finished area below ground: 0
Property
Parking
- Total spaces: 2
- Parking features: Attached, Driveway, Garage, Paved
- Attached garage spaces: 2
- Has uncovered spaces: Yes
Features
- Levels: Two
- Stories: 2
- Patio & porch: Front Porch, Deck
- Exterior features: Deck, Paved Driveway
- Pool features: Pool, Community
- Fencing: Back Yard
- Has view: Yes
- View description: Water
- Has water view: Yes
- Water view: Water
- Waterfront features: Lake
Lot
- Size: 9,539 sqft
Details
- Parcel number: 724690341300000
- Zoning description: R7
Construction
Type & style
- Home type: SingleFamily
- Architectural style: Colonial,Two Story
- Property subtype: Single Family Residence
Materials
- Frame, Hardboard
- Roof: Composition
Condition
- Resale
- New construction: No
- Year built: 1989
Utilities & green energy
- Sewer: Public Sewer
- Water: Public
Community & neighborhood
Community
- Community features: Common Grounds/Area, Clubhouse, Dock, Golf, Home Owners Association, Lake, Playground, Park, Pond, Pool, Trails/Paths
Location
- Region: Midlothian
- Subdivision: Brandermill
HOA & financial
HOA
- Has HOA: Yes
- HOA fee: $173 quarterly
- Services included: Clubhouse, Common Areas, Water Access
Other
Other facts
- Ownership: Individuals
- Ownership type: Sole Proprietor
Price history
| Date | Event | Price |
|---|---|---|
| 10/17/2025 | Sold | $477,000+1.7%$207/sqft |
Source: | ||
| 9/27/2025 | Pending sale | $469,000$203/sqft |
Source: | ||
| 9/23/2025 | Listed for sale | $469,000+13.8%$203/sqft |
Source: | ||
| 3/17/2023 | Sold | $412,000-5.3%$179/sqft |
Source: | ||
| 2/2/2023 | Pending sale | $435,000$189/sqft |
Source: | ||
Public tax history
| Year | Property taxes | Tax assessment |
|---|---|---|
| 2025 | $3,417 +1.3% | $383,900 +2.4% |
| 2024 | $3,374 +5.1% | $374,900 +6.2% |
| 2023 | $3,211 +11.8% | $352,900 +13.1% |
Find assessor info on the county website
Neighborhood: 23112
Nearby schools
GreatSchools rating
- 6/10Swift Creek Elementary SchoolGrades: PK-5Distance: 0.5 mi
- 5/10Swift Creek Middle SchoolGrades: 6-8Distance: 1.7 mi
- 6/10Clover Hill High SchoolGrades: 9-12Distance: 1.6 mi
Schools provided by the listing agent
- Elementary: Swift Creek
- Middle: Swift Creek
- High: Clover Hill
Source: CVRMLS. This data may not be complete. We recommend contacting the local school district to confirm school assignments for this home.
Get a cash offer in 3 minutes
Find out how much your home could sell for in as little as 3 minutes with a no-obligation cash offer.
Estimated market value$481,900
Get a cash offer in 3 minutes
Find out how much your home could sell for in as little as 3 minutes with a no-obligation cash offer.
Estimated market value
$481,900

