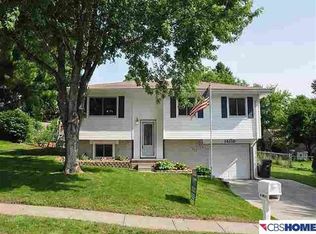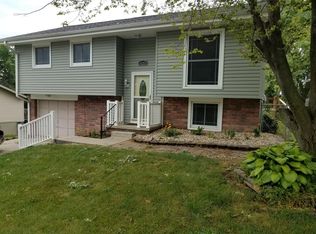Sold for $240,000
$240,000
14202 Jennifer Rd, Omaha, NE 68138
2beds
1,374sqft
Single Family Residence
Built in 1980
7,797.24 Square Feet Lot
$255,500 Zestimate®
$175/sqft
$1,872 Estimated rent
Home value
$255,500
$243,000 - $268,000
$1,872/mo
Zestimate® history
Loading...
Owner options
Explore your selling options
What's special
Millard Schools and close to main artery traffic...Newer doors and trim, updated counter tops, updated appliances. Newer carpet, windows and blinds. Ready to step into the Meadows subdivision. Yard is in great shape with raised garden beds and nice utility shed as well. The work is done and ready to move into-quick close is option.
Zillow last checked: 8 hours ago
Listing updated: April 13, 2024 at 09:10am
Listed by:
Duane Safarik 402-669-6444,
NP Dodge RE Sales Inc Sarpy
Bought with:
Maggie Lipsys, 20230185
BHGRE Don Peterson & Associate
Source: GPRMLS,MLS#: 22327794
Facts & features
Interior
Bedrooms & bathrooms
- Bedrooms: 2
- Bathrooms: 2
- Full bathrooms: 1
- 1/2 bathrooms: 1
- Main level bathrooms: 1
Primary bedroom
- Features: Wall/Wall Carpeting, Window Covering
- Level: Main
- Area: 199.21
- Dimensions: 18.11 x 11
Bedroom 2
- Features: Wall/Wall Carpeting, Window Covering
- Level: Main
- Area: 141.24
- Dimensions: 13.2 x 10.7
Family room
- Features: Wall/Wall Carpeting, Window Covering
- Level: Basement
- Area: 226.56
- Dimensions: 17.7 x 12.8
Kitchen
- Features: Window Covering, Laminate Flooring
- Level: Main
- Area: 88.2
- Dimensions: 10.5 x 8.4
Living room
- Features: Wall/Wall Carpeting, Window Covering
- Level: Main
- Area: 200.1
- Dimensions: 14.5 x 13.8
Basement
- Area: 520
Heating
- Natural Gas, Forced Air
Cooling
- Central Air
Appliances
- Included: Range, Oven, Refrigerator, Washer, Dishwasher, Dryer, Disposal, Microwave
Features
- Flooring: Carpet, Laminate
- Windows: Window Coverings
- Basement: Daylight
- Has fireplace: No
Interior area
- Total structure area: 1,374
- Total interior livable area: 1,374 sqft
- Finished area above ground: 1,028
- Finished area below ground: 346
Property
Parking
- Total spaces: 2
- Parking features: Built-In, Garage, Garage Door Opener
- Attached garage spaces: 2
Features
- Levels: Split Entry
- Patio & porch: Patio
- Fencing: Wood
Lot
- Size: 7,797 sqft
- Dimensions: 70.9 x 100 x 84.4 x 104.9
- Features: Up to 1/4 Acre., City Lot, Subdivided, Public Sidewalk, Curb and Gutter, Level
Details
- Additional structures: Shed(s)
- Parcel number: 010841172
Construction
Type & style
- Home type: SingleFamily
- Architectural style: Traditional
- Property subtype: Single Family Residence
Materials
- Masonite
- Foundation: Block
- Roof: Composition
Condition
- Not New and NOT a Model
- New construction: No
- Year built: 1980
Utilities & green energy
- Sewer: Public Sewer
- Water: Public
- Utilities for property: Cable Available, Electricity Available, Natural Gas Available, Water Available, Sewer Available, Storm Sewer
Community & neighborhood
Location
- Region: Omaha
- Subdivision: The Meadows
Other
Other facts
- Listing terms: VA Loan,FHA,Conventional,Cash
- Ownership: Fee Simple
Price history
| Date | Event | Price |
|---|---|---|
| 1/3/2024 | Sold | $240,000+0.4%$175/sqft |
Source: | ||
| 12/1/2023 | Pending sale | $239,000$174/sqft |
Source: | ||
| 11/30/2023 | Listed for sale | $239,000+13.3%$174/sqft |
Source: | ||
| 7/16/2021 | Sold | $211,000+80.3%$154/sqft |
Source: | ||
| 4/28/2011 | Sold | $117,000-2.4%$85/sqft |
Source: Public Record Report a problem | ||
Public tax history
| Year | Property taxes | Tax assessment |
|---|---|---|
| 2024 | $3,926 -2.3% | $213,634 |
| 2023 | $4,018 +2.6% | $213,634 +24.4% |
| 2022 | $3,917 +12.4% | $171,753 |
Find assessor info on the county website
Neighborhood: Chalco
Nearby schools
GreatSchools rating
- 4/10Norris Elementary SchoolGrades: PK-5Distance: 2.7 mi
- 4/10Millard Central Middle SchoolGrades: 6-8Distance: 2.9 mi
- 4/10Millard South High SchoolGrades: 9-12Distance: 2.3 mi
Schools provided by the listing agent
- Elementary: Norris
- Middle: Millard Central
- High: Millard South
- District: Millard
Source: GPRMLS. This data may not be complete. We recommend contacting the local school district to confirm school assignments for this home.
Get pre-qualified for a loan
At Zillow Home Loans, we can pre-qualify you in as little as 5 minutes with no impact to your credit score.An equal housing lender. NMLS #10287.
Sell with ease on Zillow
Get a Zillow Showcase℠ listing at no additional cost and you could sell for —faster.
$255,500
2% more+$5,110
With Zillow Showcase(estimated)$260,610

