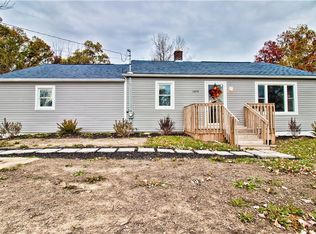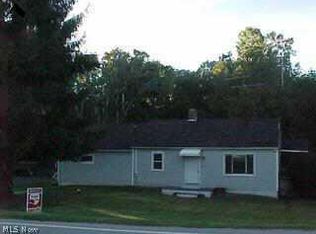Sold for $175,000
$175,000
14203 Darrow Rd, Vermilion, OH 44089
2beds
800sqft
Single Family Residence
Built in 1952
1.04 Acres Lot
$213,500 Zestimate®
$219/sqft
$1,323 Estimated rent
Home value
$213,500
$192,000 - $235,000
$1,323/mo
Zestimate® history
Loading...
Owner options
Explore your selling options
What's special
Country living, but close - only 5 minutes to I-90 and 10 minutes to downtown Vermilion. Cute and cozy describes this updated home. High traffic, vinyl plank flooring in the living room and kitchen. New carpeting in the bedrooms. Bathroom has been updated with new sink, vanity and walk-in shower. Walk up attic could be finished for 3rd bedroom, but floor joists need to be reinforced. Dining area with kitchen has vaulted ceiling and the laundry facilities are there too. Updated kitchen with new cupboards and countertops. Linen closet/storage area in hallway. Very tasteful, light and airy. 30 x 40 metal Outbuilding has concrete floor, 2 overhead doors and loft area above with cupboards that will remain. Septic/mound system. Lot approx 143 x 294 1.04 acre
Zillow last checked: 8 hours ago
Listing updated: June 19, 2025 at 08:25am
Listing Provided by:
Jackie Meinke 440-937-8004aprice@h2hrealtors.com,
House to Home Real Estate Professionals, LLC.
Bought with:
Amanda Warner, 2021000047
The Swanzer Agency
Source: MLS Now,MLS#: 5121796 Originating MLS: Lorain County Association Of REALTORS
Originating MLS: Lorain County Association Of REALTORS
Facts & features
Interior
Bedrooms & bathrooms
- Bedrooms: 2
- Bathrooms: 1
- Full bathrooms: 1
- Main level bathrooms: 1
- Main level bedrooms: 2
Bedroom
- Description: Primary bedroom,Flooring: Carpet
- Level: First
- Dimensions: 11 x 9
Bedroom
- Description: @nd bedroom,Flooring: Carpet
- Level: First
- Dimensions: 9 x 9
Kitchen
- Description: Updated kitchen,Flooring: Luxury Vinyl Tile
- Level: First
- Dimensions: 18 x 11
Living room
- Description: Living room faces south with lots of natural light,Flooring: Luxury Vinyl Tile
- Level: First
- Dimensions: 19 x 9
Heating
- Forced Air, Gas
Cooling
- Central Air
Appliances
- Laundry: Electric Dryer Hookup, In Kitchen
Features
- Ceiling Fan(s), Eat-in Kitchen, Laminate Counters
- Basement: None
- Has fireplace: No
Interior area
- Total structure area: 800
- Total interior livable area: 800 sqft
- Finished area above ground: 800
Property
Parking
- Total spaces: 2
- Parking features: Driveway, Detached, Garage Faces Front, Garage, Garage Door Opener
- Garage spaces: 2
Features
- Levels: One and One Half
- Has view: Yes
- View description: Rural
Lot
- Size: 1.04 Acres
- Features: Few Trees
Details
- Parcel number: 1200174000
- Special conditions: Estate
Construction
Type & style
- Home type: SingleFamily
- Architectural style: Ranch
- Property subtype: Single Family Residence
Materials
- Vinyl Siding
- Roof: Asbestos Shingle
Condition
- Updated/Remodeled
- Year built: 1952
Utilities & green energy
- Sewer: Private Sewer, Septic Tank
- Water: Public
Community & neighborhood
Location
- Region: Vermilion
Other
Other facts
- Listing terms: Cash,Conventional,FHA,VA Loan
Price history
| Date | Event | Price |
|---|---|---|
| 6/18/2025 | Sold | $175,000$219/sqft |
Source: | ||
| 5/14/2025 | Pending sale | $175,000$219/sqft |
Source: | ||
| 5/12/2025 | Listed for sale | $175,000+150%$219/sqft |
Source: | ||
| 11/25/1998 | Sold | $70,000$88/sqft |
Source: Public Record Report a problem | ||
Public tax history
| Year | Property taxes | Tax assessment |
|---|---|---|
| 2024 | $1,558 +14% | $42,130 +25.5% |
| 2023 | $1,367 -0.6% | $33,570 |
| 2022 | $1,375 +0.7% | $33,570 |
Find assessor info on the county website
Neighborhood: 44089
Nearby schools
GreatSchools rating
- 6/10Sailorway Middle SchoolGrades: 4-7Distance: 2 mi
- 7/10Vermilion High SchoolGrades: 8-12Distance: 2.6 mi
- 6/10Vermilion Elementary SchoolGrades: PK-3Distance: 2.1 mi
Schools provided by the listing agent
- District: Vermilion LSD - 2207
Source: MLS Now. This data may not be complete. We recommend contacting the local school district to confirm school assignments for this home.
Get a cash offer in 3 minutes
Find out how much your home could sell for in as little as 3 minutes with a no-obligation cash offer.
Estimated market value$213,500
Get a cash offer in 3 minutes
Find out how much your home could sell for in as little as 3 minutes with a no-obligation cash offer.
Estimated market value
$213,500

