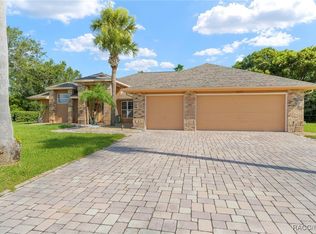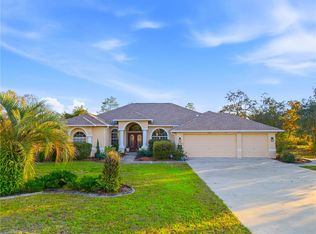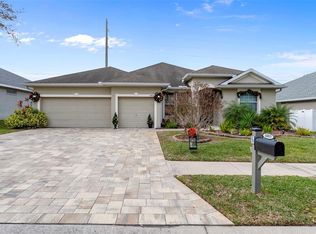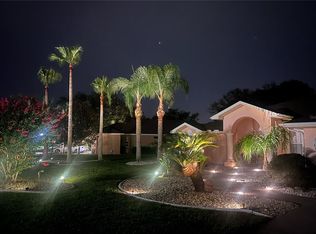The Perfect Multi-Generational Home with Space for Everyone and Everything! Welcome to a home that truly has it all—about 2,500 square feet of thoughtfully designed living space, including a detached 4-car garage (1920 square feet) for all your vehicles, tools, and toys. Ideal for multi-generational living, this property features a private in-law suite complete with its own full kitchen, bedroom, full bathroom, and a separate living room that could easily be converted into an additional bedroom or flex space. Enjoy peace of mind with a brand-new roof installed in July 2025 on the main home. Step outside to your own backyard retreat: a spacious deck with a jacuzzi and covered deck and grill area, perfect for entertaining. The fully enclosed, air-conditioned and heated lanai offers additional living space year-round, no matter the weather. There are too many upgrades and extras to list—come see for yourself everything this incredible home has to offer! Call today to schedule a home tour and make this the best decision you have made in a home!
For sale
$650,000
14204 Highgrove Rd, Spring Hill, FL 34609
3beds
2,450sqft
Est.:
Single Family Residence
Built in 2004
1 Acres Lot
$-- Zestimate®
$265/sqft
$-- HOA
What's special
Private in-law suiteBackyard retreatFull kitchen
- 149 days |
- 689 |
- 67 |
Zillow last checked: 8 hours ago
Listing updated: October 18, 2025 at 11:50pm
Listed by:
Melissa Lopes 352-238-5033,
REMAX Alliance Group
Source: HCMLS,MLS#: 2255190
Tour with a local agent
Facts & features
Interior
Bedrooms & bathrooms
- Bedrooms: 3
- Bathrooms: 3
- Full bathrooms: 3
Primary bedroom
- Level: Main
- Area: 184.07
- Dimensions: 12.11x15.2
Bedroom 2
- Level: Main
- Area: 167.7
- Dimensions: 12.9x13
Bedroom 3
- Level: Main
- Area: 198.75
- Dimensions: 12.5x15.9
Dining room
- Level: Main
- Area: 83.6
- Dimensions: 8.8x9.5
Family room
- Level: Main
- Area: 168.99
- Dimensions: 12.9x13.1
Florida room
- Description: Air Conditioned
- Level: Main
- Area: 264.45
- Dimensions: 21.5x12.3
Kitchen
- Level: Main
- Area: 222.2
- Dimensions: 11x20.2
Kitchen
- Level: Main
- Area: 195.94
- Dimensions: 19.4x10.1
Laundry
- Level: Main
- Area: 138
- Dimensions: 9.2x15
Living room
- Level: Main
- Area: 498.48
- Dimensions: 18.6x26.8
Heating
- Central
Cooling
- Central Air
Appliances
- Included: Dishwasher, Electric Range, Microwave, Refrigerator
Features
- Flooring: Carpet, Tile, Other
- Has fireplace: No
Interior area
- Total structure area: 2,450
- Total interior livable area: 2,450 sqft
Property
Parking
- Total spaces: 5
- Parking features: Additional Parking, Attached, Detached, Garage
- Attached garage spaces: 5
Features
- Levels: One
- Stories: 1
- Patio & porch: Covered, Deck, Front Porch, Rear Porch
- Has spa: Yes
- Spa features: Above Ground, Heated, Private
- Fencing: Chain Link,Cross Fenced,Wire
Lot
- Size: 1 Acres
- Features: Cleared
Details
- Additional structures: Shed(s), Workshop
- Parcel number: R03 223 18 2400 0000 263b
- Zoning: AG
- Zoning description: Agricultural
- Special conditions: Standard
Construction
Type & style
- Home type: SingleFamily
- Architectural style: Ranch
- Property subtype: Single Family Residence
- Attached to another structure: Yes
Materials
- Block, Stucco
- Roof: Shingle
Condition
- New construction: No
- Year built: 2004
Utilities & green energy
- Sewer: Septic Tank
- Water: Well
- Utilities for property: Cable Available, Electricity Connected, Water Connected
Community & HOA
Community
- Subdivision: Hernando Highlands Unrec
HOA
- Has HOA: No
Location
- Region: Spring Hill
Financial & listing details
- Price per square foot: $265/sqft
- Tax assessed value: $500,374
- Annual tax amount: $2,889
- Date on market: 8/17/2025
- Listing terms: Cash,Conventional,FHA,VA Loan
- Electric utility on property: Yes
Estimated market value
Not available
Estimated sales range
Not available
Not available
Price history
Price history
| Date | Event | Price |
|---|---|---|
| 9/25/2025 | Price change | $650,000-10.3%$265/sqft |
Source: | ||
| 8/1/2025 | Listed for sale | $725,000+164.6%$296/sqft |
Source: | ||
| 2/20/2008 | Sold | $274,000+2324.8%$112/sqft |
Source: Public Record Report a problem | ||
| 12/19/2001 | Sold | $11,300$5/sqft |
Source: Public Record Report a problem | ||
Public tax history
Public tax history
| Year | Property taxes | Tax assessment |
|---|---|---|
| 2024 | $2,890 +3% | $202,780 +3% |
| 2023 | $2,805 +3.3% | $196,874 +3% |
| 2022 | $2,716 -0.7% | $191,140 +3% |
Find assessor info on the county website
BuyAbility℠ payment
Est. payment
$4,125/mo
Principal & interest
$3079
Property taxes
$818
Home insurance
$228
Climate risks
Neighborhood: 34609
Nearby schools
GreatSchools rating
- 6/10Pine Grove Elementary SchoolGrades: PK-5Distance: 3.6 mi
- 6/10West Hernando Middle SchoolGrades: 6-8Distance: 3.5 mi
- 2/10Hernando High SchoolGrades: PK,6-12Distance: 7.5 mi
Schools provided by the listing agent
- Elementary: Pine Grove
- Middle: West Hernando
- High: Hernando
Source: HCMLS. This data may not be complete. We recommend contacting the local school district to confirm school assignments for this home.
- Loading
- Loading




